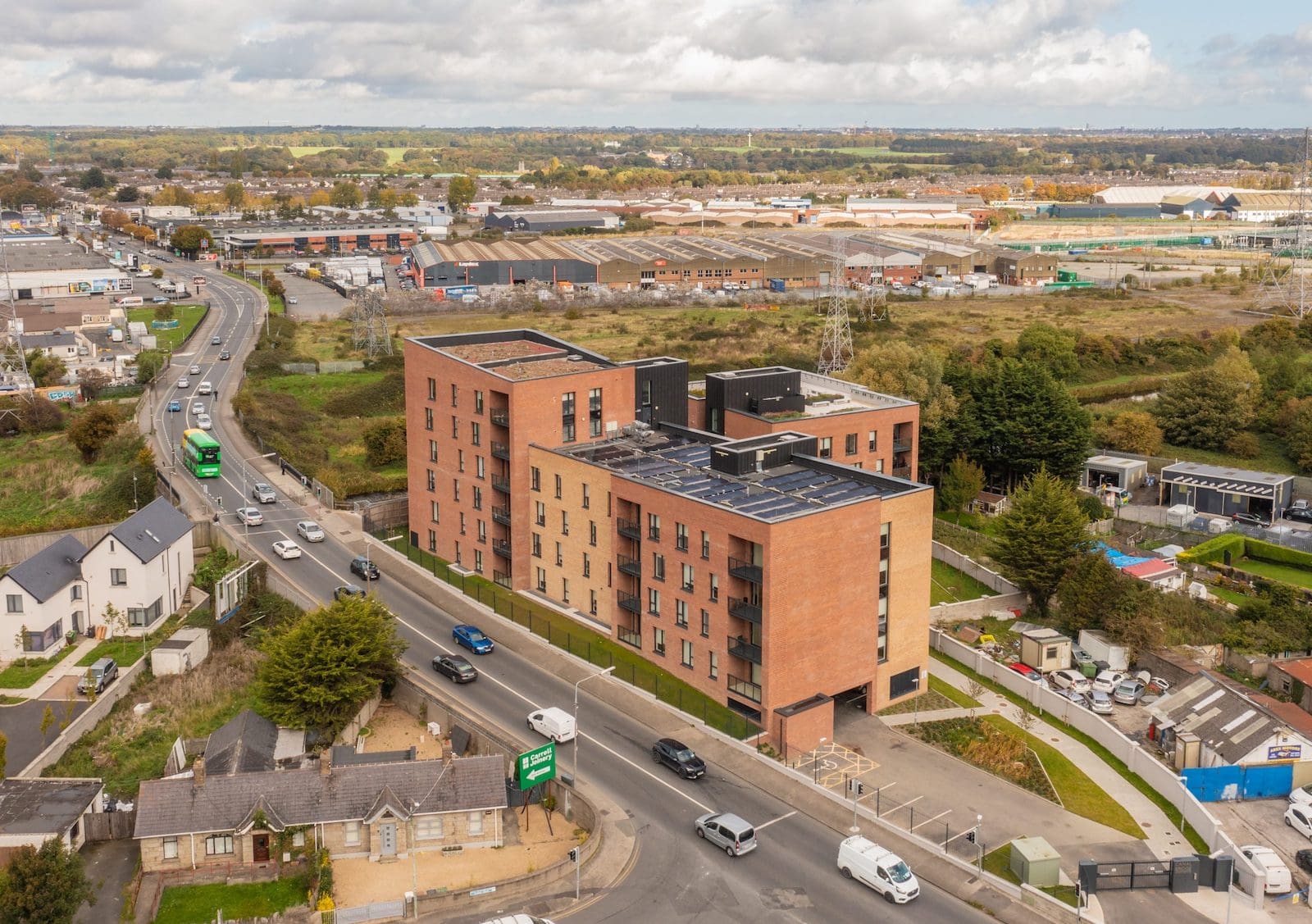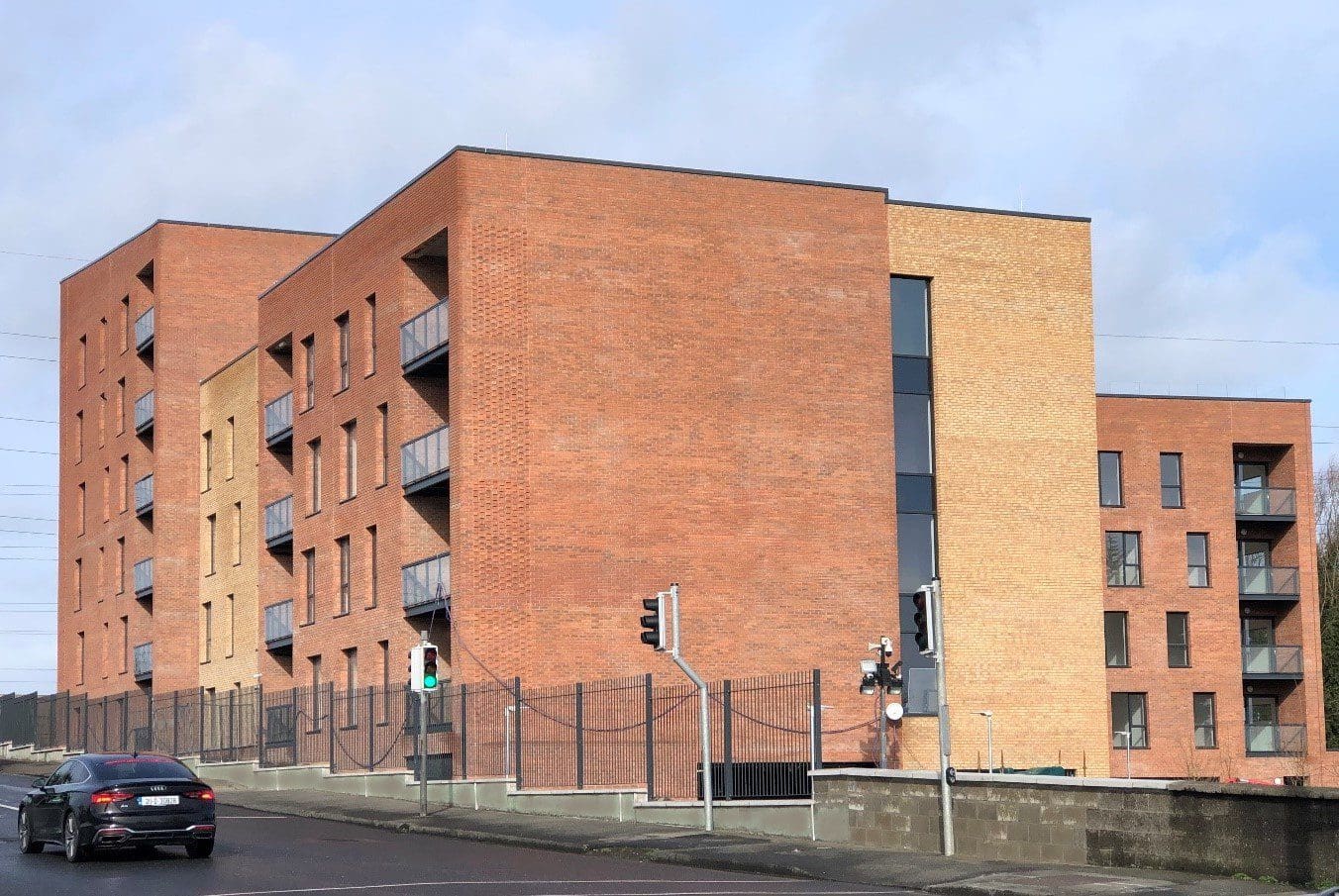During the project’s construction stage, the client made a significant design change to the configuration of the stairs and associated lobbies in the development. The change made the natural ventilation of the stairs and lobby problematic.
This was a challenge for the ORS Fire Safety Team in terms of fire safety compliance. The change triggered a revised fire safety application which ORS prepared on behalf of the client. The solution was for ORS to explore alternative and innovative alternatives with Dublin Fire Brigade. The team proposed a mechanical ventilation solution. Using CFD modelling, ORS demonstrated that the design of the alternative ventilation method was equivalent to a code base design proposal. Dublin Fire Brigade accepted the proposal, and a Fire Safety Certificate was granted.
FSC design calculations included an ‘L shape’ undercroft car park which needed to demonstrate compliance with the Fire Authority for cross ventilation.
The scheme included a mix of conventional brick cavity construction and rain-screen cladding, with elements extending over 18m high and incorporating associated combustibility limitations on insulation. The development incorporated a mechanical smoke ventilation system to protect the common lobbies to the stair. This required a computational fluid dynamics (CFD) to verify the performance of the proposed SVS system and a revised FSC application to approve.










