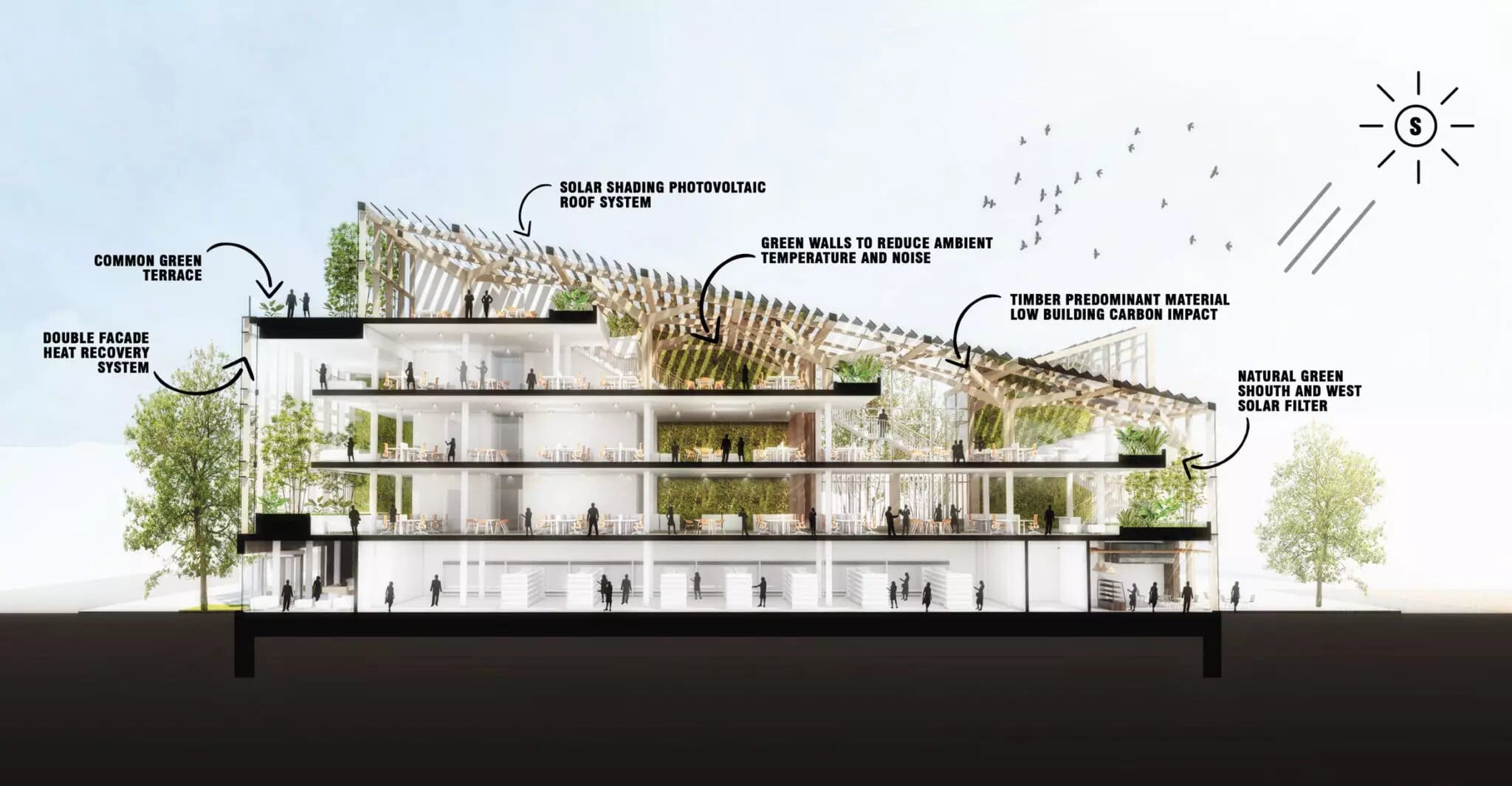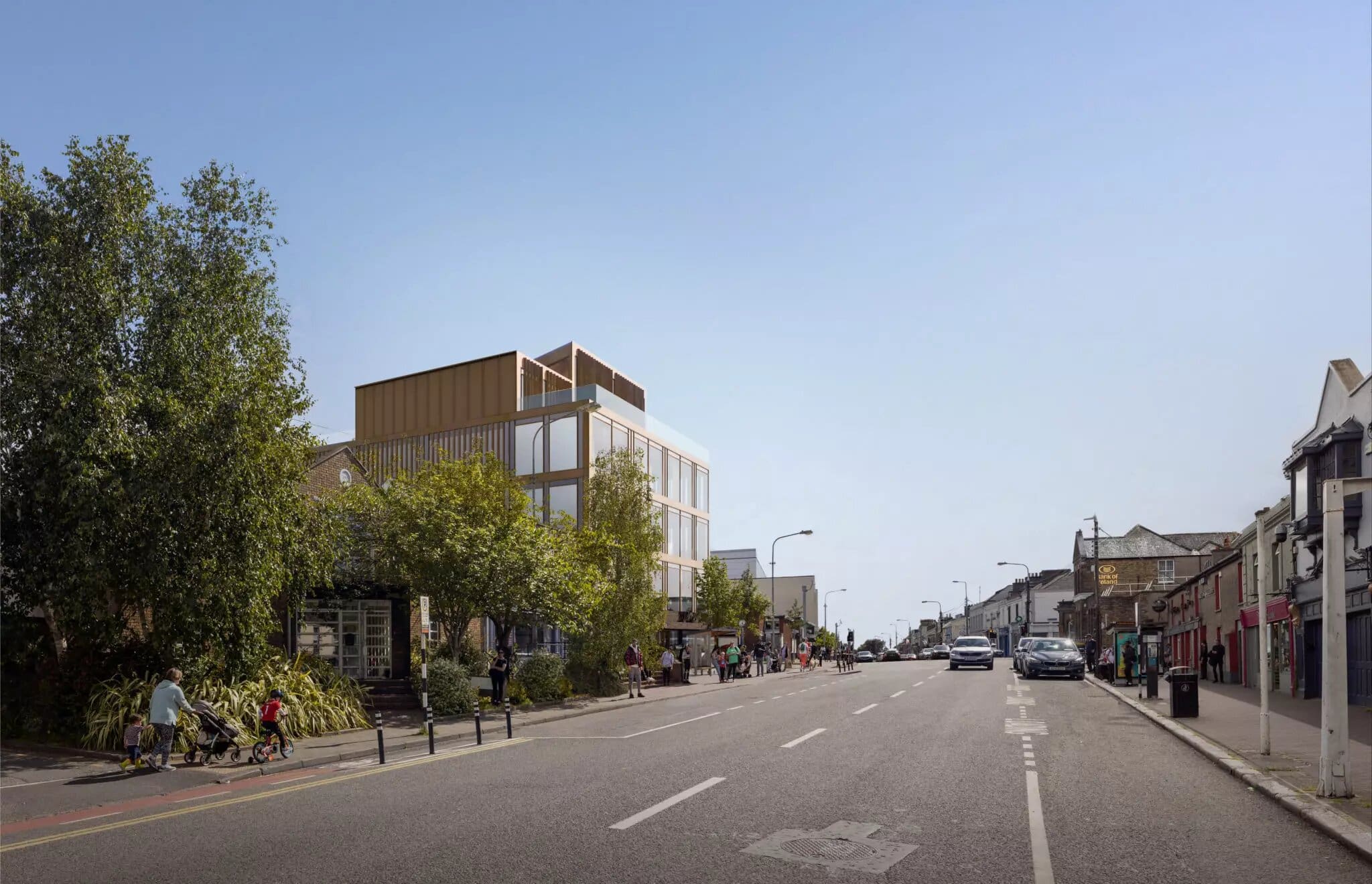Case Studies
Bord Na Mona HQ, Kildare
TEAM
Fire Safety & Health & Safety Management Teams
Sector
Services Provided
Assigned Certifier
Overview of service
ORS provided Fire Safety and Disability Access consultancy services for Irish semi-state climate solutions company, Bord na Mona’s new corporate HQ in Newbridge, Co. Kildare.
The proposed building will be an impressive 5-storey hybrid Cross Laminated Timber (CLT) structure, designed by Plus Architecture, which incorporates an agile workplace for staff, wellness rooms, a sensory room, a gym, a prayer room, a mothering room and flexible team working areas. The building features numerous architectural features such as the triple height atria at the front of the building to accommodate tall planters and the double height reception void between the ground and first floor.
The upper floors of the building step back to create an open environment, allowing the roof to be visible from each upper floor. An external common green terrace will also be provided on the fourth floor overlooking Newbridge Main Street. ORS successfully received Part B and Part M approval for the design which will ultimately result in the tallest building in Ireland using CLT as the main structure.



WHAT IS CLT?
Cross Laminated Timber (CLT) is a construction material where lengths of solid timber are glued together, and each layer is laid perpendicularly from the adjacent layers. This results in the natural grain of timber being crossed which increases the load-bearing capacity of the final product. CLT is a renewable and more environmentally friendly approach to standard construction materials such as steel and concrete.



Project challenges
Cross Laminated Timber
The main challenge for this building was the Cross Laminated Timber (CLT) primary structure and how this would achieve compliance with Part B of the building regulations.
The standard method of compliance (TGD-B Ireland) could not be adopted in this case as the guidance document does not allow such a large-scale building to use timber as the main structure. The fire design of the building required careful consideration and the UK guidance document BS 9999: 2017 was successfully adopted as the method of compliance for Part B.
ORS prepared an expertly tailored application, complete with a compliance report specific to the design of the building, and carefully considered fire engineering drawings. The application successfully demonstrated to the Fire Authority that the design of the building is fully compliant with the guidance set out in BS 9999: 2017, including the specifications of the CLT itself requiring a load bearing fire resistance of at least 60 minutes.
The other challenge presented was the southwest elevation, which was almost fully glazed, and the potential of external fire spread was a concern.
An expert value engineered approach was used to avoid the need for such a substantial amount of fire rated glazing on the elevation. The solution was to provide active and passive fire safety provisions internally. Fire curtains were provided to the open stairs, and a limited amount of fire rated glazing to certain locations of the atria were specified. This resulted in the building effectively being split into two fire compartments. The provision of the fire rated curtains ensured that the building maintained it’s open connections between floors, and only forming compartmentation between floors on activation of the fire detection and alarm system.
Related Projects
Talk to A specialist




