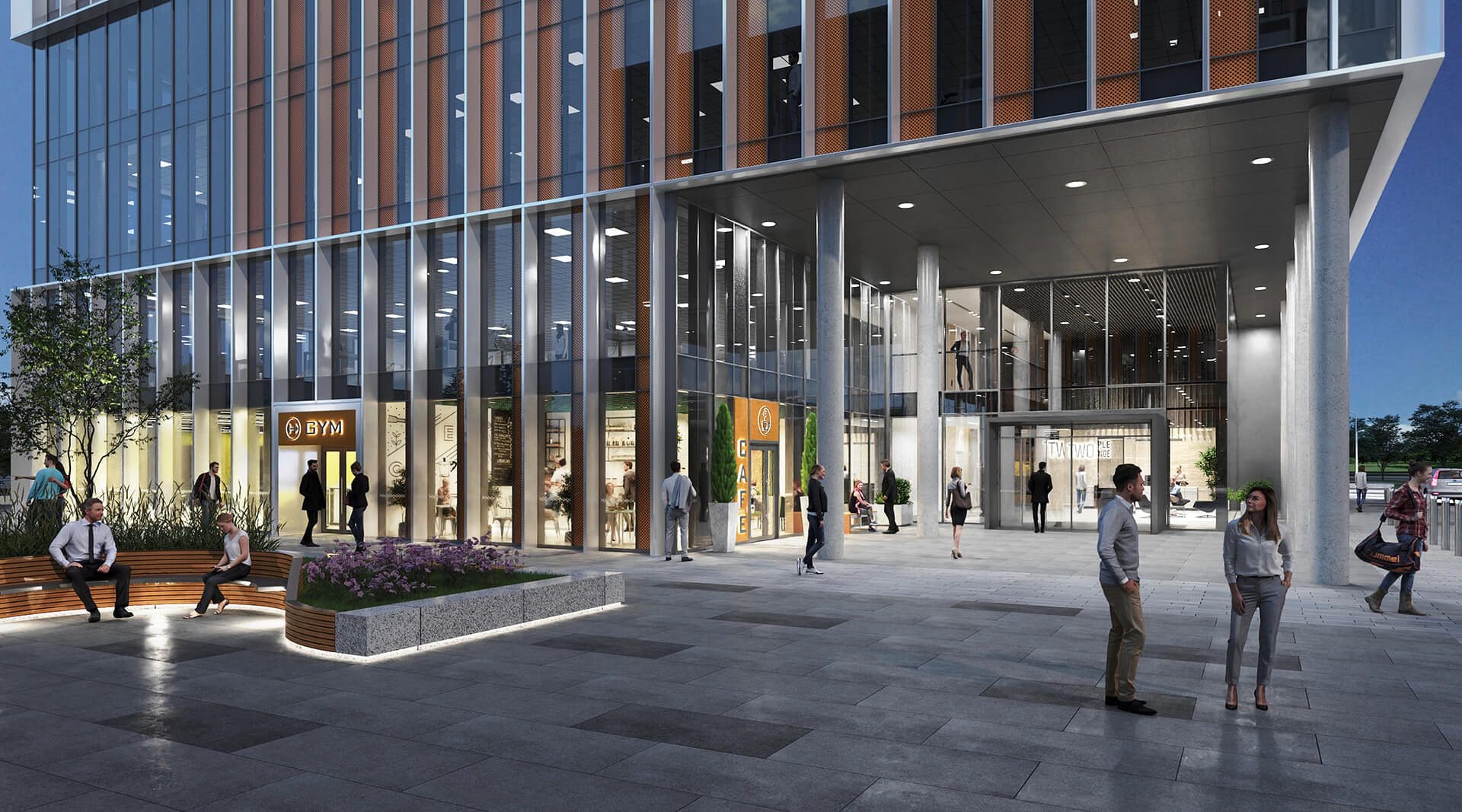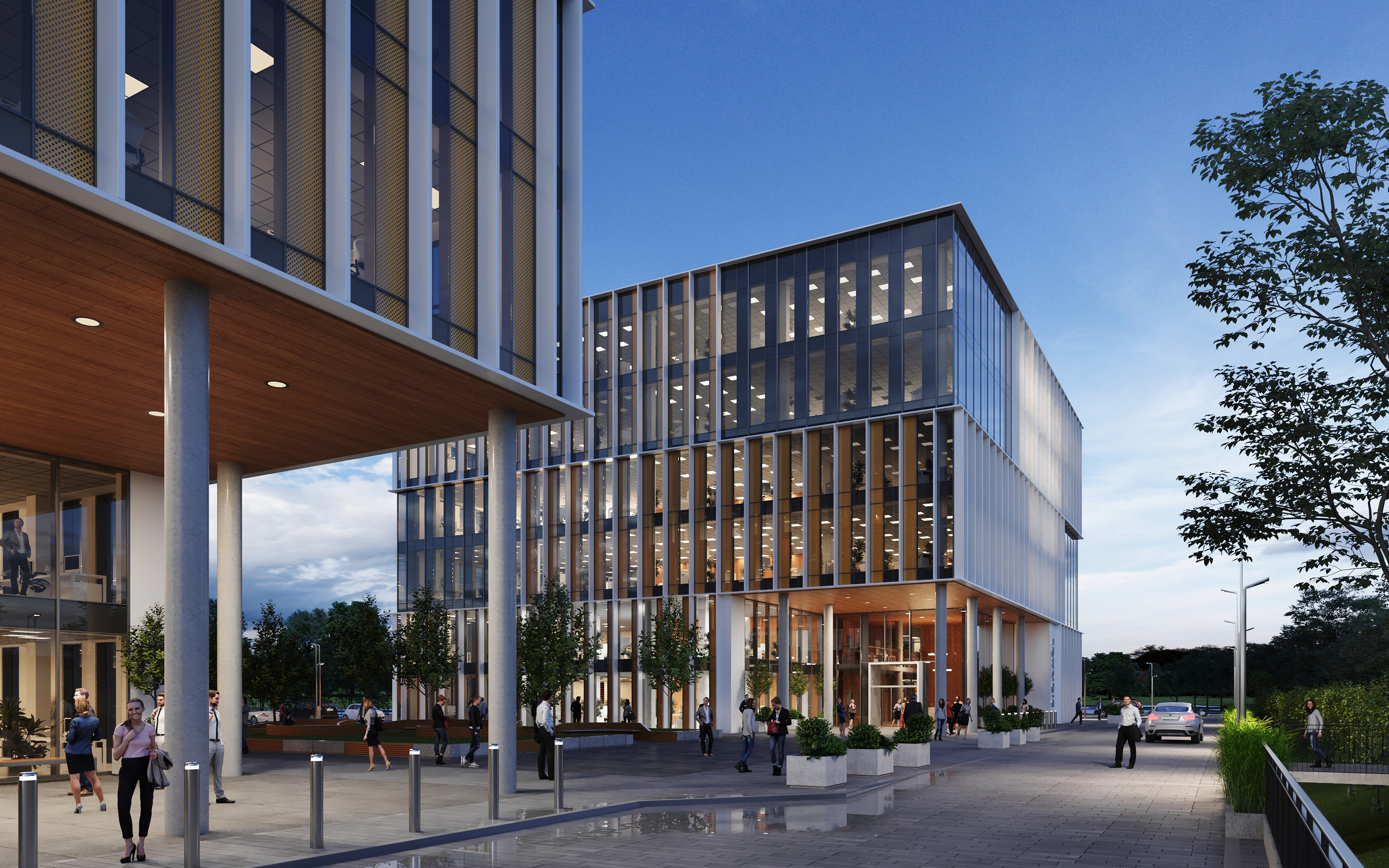Case Studies
Stemple Exchange, Dublin,
TEAM
ORS Multidisciplinary Team
Sector
Services Provided
Assigned Certifier, Disability Access and Fire Safety Services
Overview of service
The designers of Stemple Exchange are breaking the barriers between the standard of suburban and city office development. The concept centres around the belief that an office should be a place that cultivates creativity and collaboration. With a landscaped plaza and impressive, mirrored buildings, Stemple Exchange elevates the definition of a suburban office.
The buildings provide 170,000 sq. ft of premium office space in Blanchardstown Corporate Park, extending to approximately 85,000 sq. ft., over six floors, with 500 car parking spaces at the basement and podium level. There is an onsite gym and café facilitated with advanced air conditioning and over 34 showers per building. The park is home to multinational companies and high-profile brands such as NIKE, Puma, Bank of Ireland and the HSE and is located off the M5 along the N2/N3.



Stemple Exchange has already achieved an A2 Energy Rating and is LEED Gold Certified while being a very aesthetically pleasing piece of architecture.
ORS was appointed to provide multiple services – Assigned Certifier, Fire Safety and Disability Access. It is an excellent example of how the firm delivers complex multidisciplinary solutions by taking an efficient and simple approach for the client. This involves appointing a project coordinator as a single point of contact for the client.



Project challenges
Response to design requirements
A considerable challenge ORS faced on the project was that the architect and the client wished to utilise the floor space as efficiently as possible. With this in mind, ORS proposed a cost-effective solution to remove one stair core from the building.
Using fire engineering modelling and pressurisation stairwells, ORS negotiated the removal of the stair core with the Local Authority. The client had significantly more rental floor space thanks to this innovative solution.
Additionally, the high proportion of glazing façade for the external envelope of the building demanded a specialist inspection approach. The ORS team conducted separate workshops with the ORS fire safety engineer, façade designer, architect, and builder to establish the inspection regime specifically for building regulations compliance with Part B – Fire Safety and Part L – Conservation of Fuel and Energy. This approach was an invaluable part of the overall process and will lead to a more streamlined completion stage with detailed tracking and testing.
Related Projects
-
Ashbourne Community School
ORS was appointed as Assigned Certifier for a new Community National School at Ashbourne Education Campus, Co. Meath, under the Department of Education’s Design & Build Schools 2020–2021 programme. Appointed in March 2022, ORS oversaw compliance for the 3,832 m², two-storey school, which included 16 classrooms, an SEN area, a general-purpose room, and associated accommodation. External works featured basketball courts and parking. Construction began in July 2022 and was completed in October 2023 using rapid build techniques. The structure used precast concrete, with high-performance finishes and energy-efficient M&E systems meeting Part L and NZEB requirements.
Assigned Certifier
Talk to A specialist





