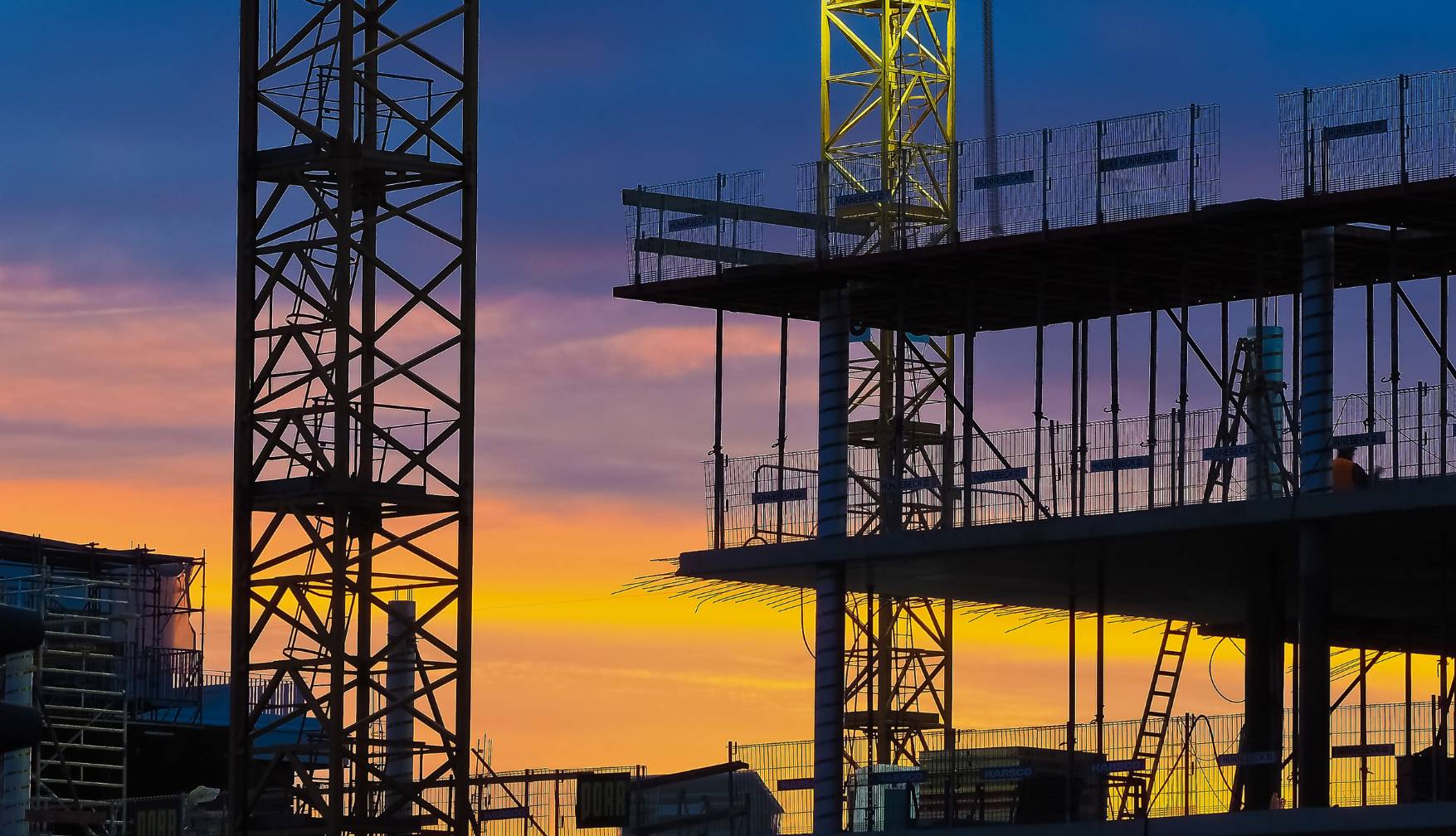Structural Surveys: What you need to know

Understanding Structural Condition Surveys
Requests for structural condition surveys on properties can come from several sources. The usual candidates include prospective purchasers, property vendors, owners or tenants. The types of properties to be surveyed can range from domestic housing units to retail, industrial or public buildings. A structural condition survey can take many forms and is usually tailored to suit the requirements of the client, whether it be a pre-purchase due diligence survey, a routine property condition assessment or other. A typical structural condition survey involves a visual inspection by an experienced chartered engineer of all accessible parts of the property, including external façades, courtyards, the roof and internal rooms, basements, and roof spaces.
The starting point for the structural engineer prior to undertaking a condition survey is to understand the client’s requirements and what they are hoping to obtain from the survey. Prior to attending site to undertake the survey, the engineer will usually request from the client any available structural and/or architectural plans for the subject property. These plans are not always available but are very useful to have prior to attending site particularly on larger scale properties. If no plans are available, a quick planning search for the property can be undertaken and if available, relevant plans of the property can be downloaded from the appropriate Local Authorities’ website.
The On-site Inspection Process
Upon arriving at the site, the surveyor will usually meet with the client, occupant or other relevant parties who will provide access to the building for the duration of the survey. If the person providing access is an occupant or caretaker with knowledge of the building, the surveyor will ask them a few questions about the condition of the building and if it has any significant issues that they are aware of. Upon obtaining access to the building for surveying purposes, an initial walkthrough of the building is usually undertaken first. This allows the surveyor to get an initial feel for the building and to compare it to plans they may have for the building.
Following the initial walkthrough, a thorough visual inspection of all accessible areas of the building is undertaken, with specific regard to Part A of the Building Regulations. The inspection usually commences internally at the lowest level, whether that be on the ground floor or basement levels and continues for every level up to the top floor and into the roof space if accessible. The surveyor will make a note of any important observations made including significant structural defects and record the location, severity and take photographs of each as appropriate. On completion of the interior, an inspection of the exterior of the building is undertaken, again noting any significant defects. The external façades are inspected usually from ground level and if roof access is possible an inspection of the exterior of the roof is also carried out.
Reporting and Next Steps
Following the site inspection, a structural condition report is compiled. The report will describe the property inspected and discuss in detail any observations and defects noted during the inspection. The report will advise on any recommended remedial measures if applicable and also indicate the urgency with which these should be attended to.
The ORS Civil and Structural Team regularly undertakes structural condition surveys for a large range of clients. Our experience and track record of delivering comprehensive surveys and reports in a quick turnaround time guarantees client satisfaction and regularly results in repeat business.
To learn more or speak with one of our experts, contact us at info@ors.ie or call +353 1524 2060.
