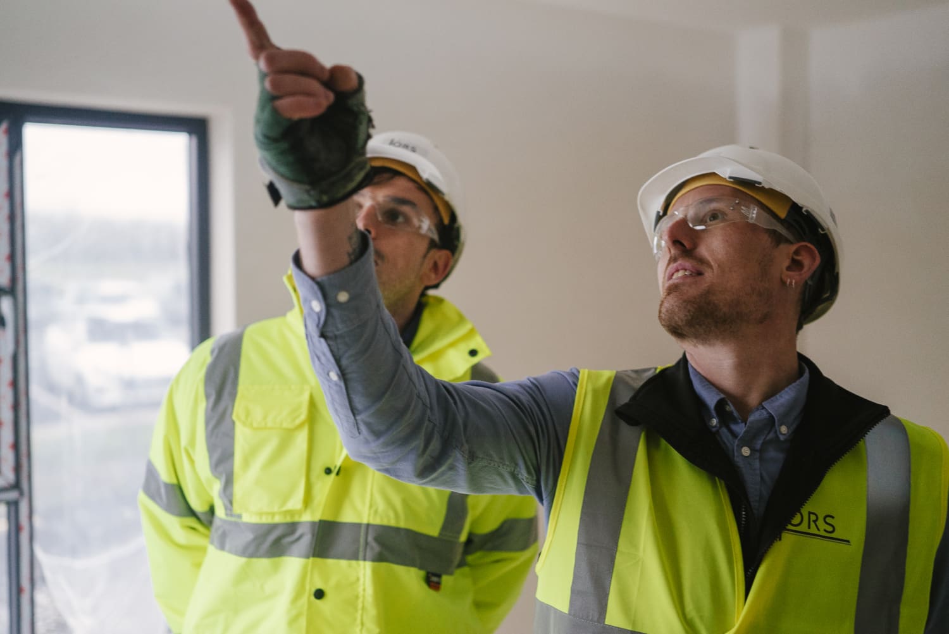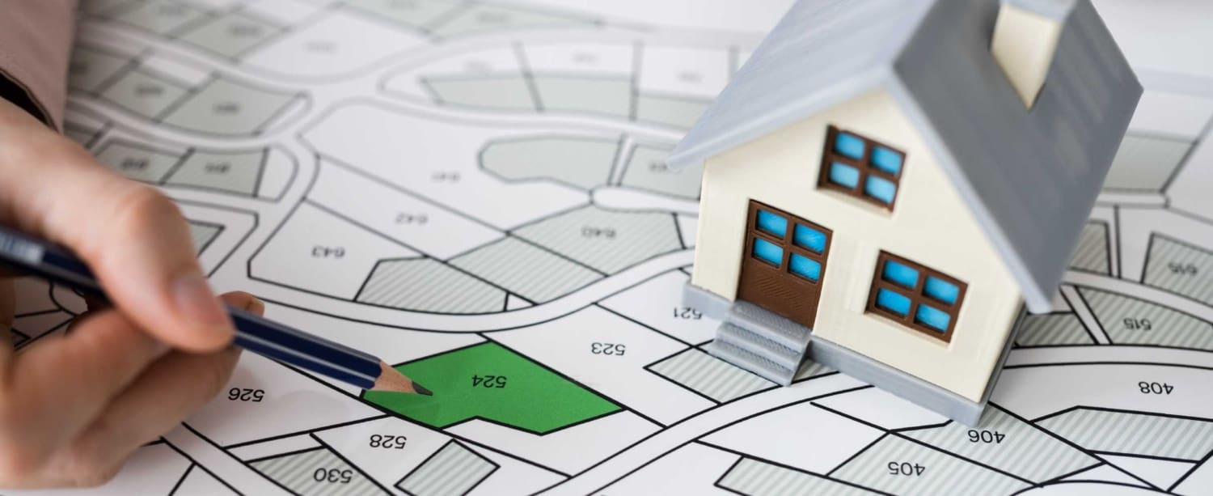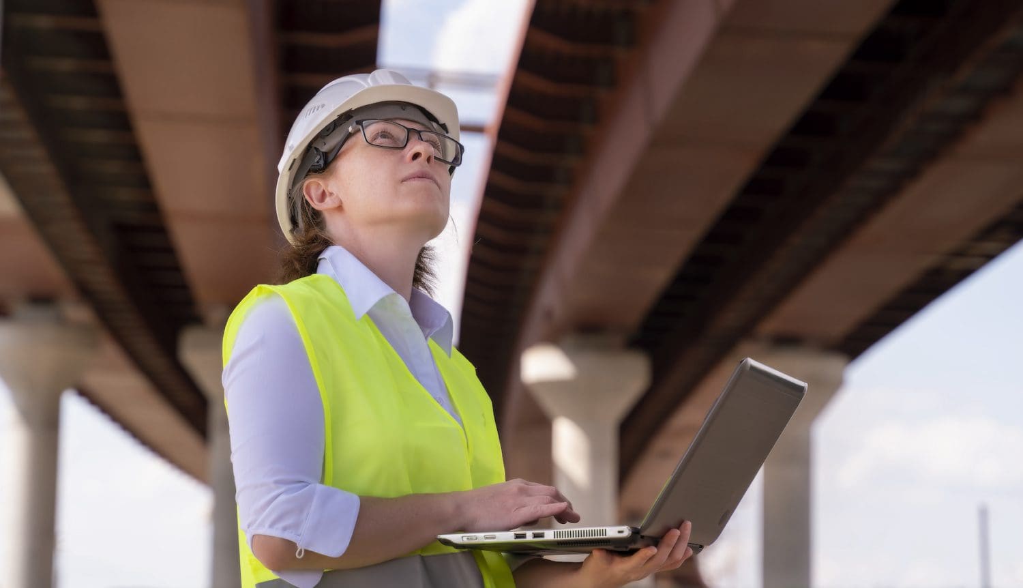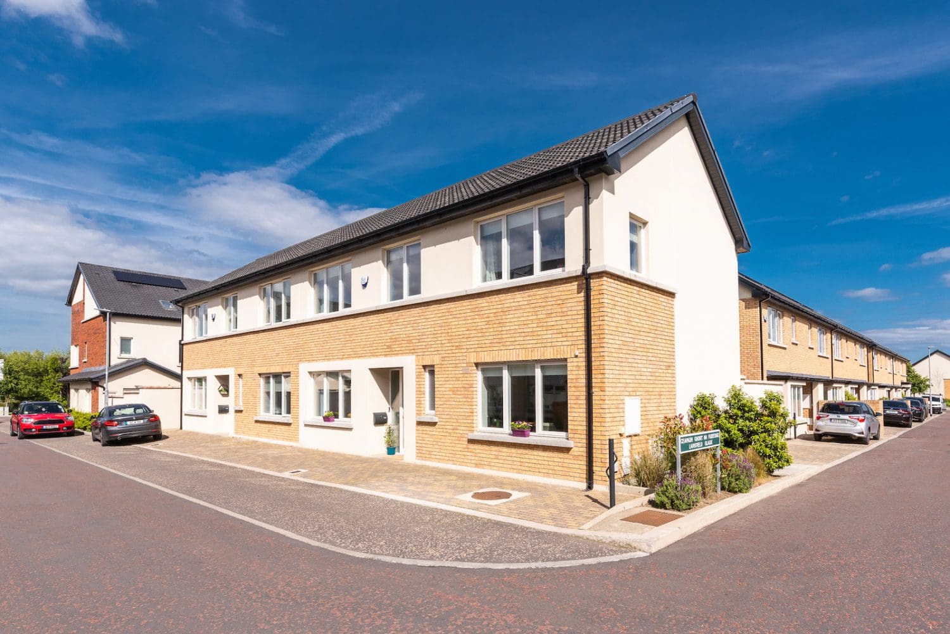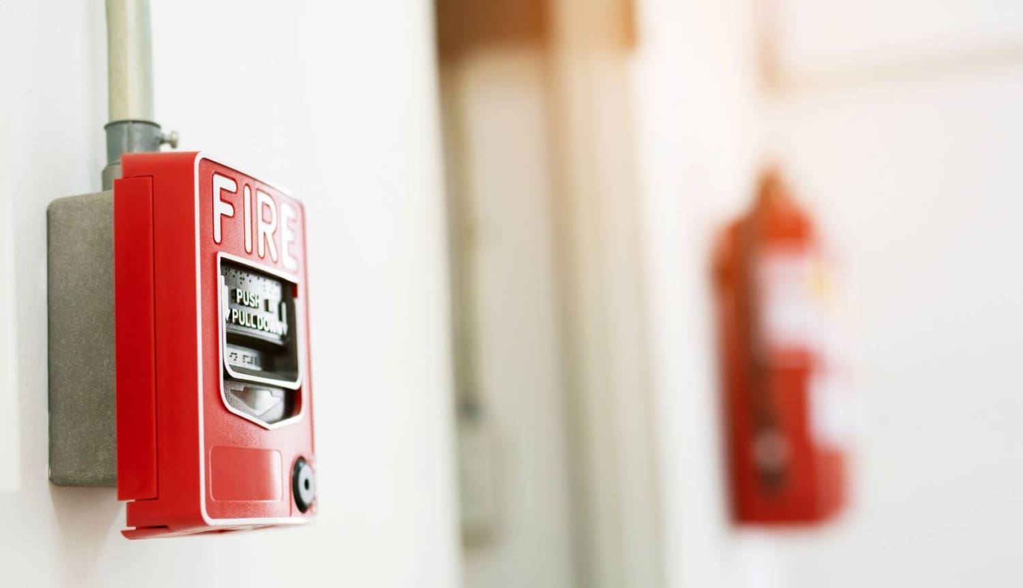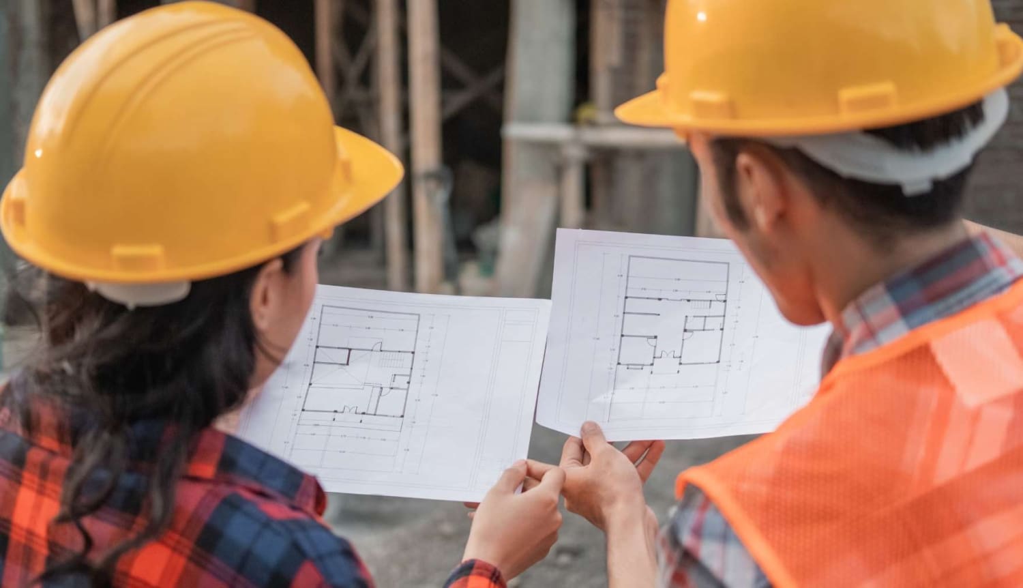Key Updates in TGD-B 2024 – What You Need to Know As Ireland’s largest fire safety consultancy, ORS is committed to keeping industry professionals informed of critical regulatory changes. The latest revision of Technical Guidance Document B (TGD-B) 2024, coming into effect on May 1, 2025, introduces several significant updates that will impact fire safety
Read More
The ORS Multidisciplinary Engineering Services Approach to Residential Developments Delivering residential developments in Ireland presents a range of complex challenges for residential developers. These challenges are driven by a combination of regulatory, financial and infrastructural factors. Strict planning regulations and lengthy approval processes can significantly delay project timelines, while evolving environmental and sustainability standards add
Read More
In Ireland, timber has been a staple in construction since ancient times. In recent years we have seen more modern marvels be created with timber such as the CLT constructed Subtropical Swimming Paradise in Centre Parcs, Co Longford. As environmental concerns drive the need for sustainable building materials, mass timber has emerged as a pivotal
Read More
Fire stopping is a critical component of fire safety in any building. It is the process of sealing gaps and penetrations in fire-rated walls, floors and ceilings to prevent the spread of fire and smoke. If fire stops are not installed correctly, both fire and smoke can rapidly dominate a building, structurally damaging it and
Read More
Daragh O’Brien, The Minister for Housing, Local Government and Heritage announced on the 18th of January 2023, that the government has approved drafting legislation to support the remediation of apartments and duplexes affected by Fire Safety issues to the overall value of circa €1.5bn – €2.5bn. In light of this, ORS has established a dedicated
Read More
Introduction to Accessibility Buildings should be designed to be easy for people to use and reflect that all people experience changes in their levels of ability as they progress through different stages of life. It is essential for designers to consider all of the potential users of buildings throughout the design process to avoid the
Read More
Generally in masonry buildings, the materials used for wall constructions have good inherent fire resistance or are not combustible at all. Secondary layers of fire protection, which inevitably introduce voids and air gaps are not usually required. Combustible materials can be included within a masonry wall cavity providing all the provisions for cavity barriers have
Read More
A Fire Risk Assessment (FRA) is a review undertaken at a facility to assess the fire risk associated with operations on site. An FRA is a requirement for compliance with EPA licenses and examines potential fire hazards against management measures implemented for the facility’s safe operation. Objectives The purpose of a Fire Risk Assessment is
Read More
From 1st August 2021, the UK government has introduced an additional requirement to building safety regulations. The government has defined three separate gateway points – these are the points at which the building owner must demonstrate compliance during the design and building of a new high rise. The new regime will introduce a number of
Read More

