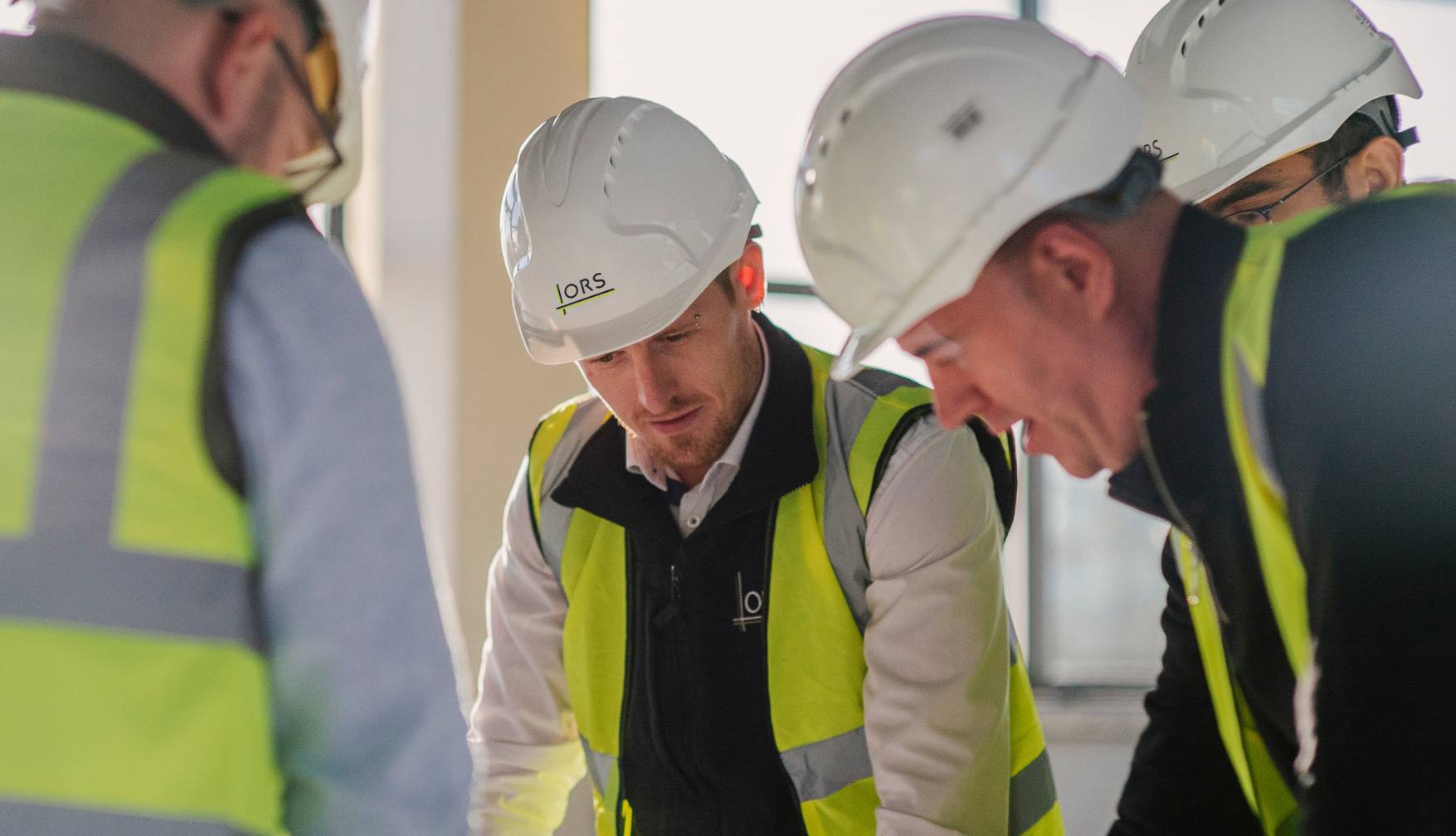The Importance of Engineering in refurbishment and Fitout Projects

The Importance of Engineering in Refurbishment and Fitout Projects
Refurbishment and Change of Use: planning for success
The successful change of use or refurbishment of existing buildings to facilitate the fitout of retail, commercial, hospitality or healthcare facilities, requires careful planning and coordination. A key to the success of a refurbishment or change of use project is the early establishment of a competent and experienced design team.
Stakeholders usually understand that architects and M+E consultants are critical to these types of projects however a significant portion often overlook the necessity for a civil and structural engineer. The thinking is usually, “we have the building, it is just a refurbishment or change of use, why would we need a civil and structural engineer?”. The fact is that bespoke refurbishment and change of use projects often require minor structural changes or alterations such as new openings in walls, floors or roofs, addition or upgrading of rooftop plant decks, support to internal stud walls or ceilings, alterations to below ground drainage services, etc.
Delay in engaging a civil and structural engineer at design stage on these types of projects can often result in the need for engagement of an engineer during the construction phase. This can have a negative impact by adding time and cost to this phase of the project.
One of the starting points for the civil and structural engineer on these types of projects is establishing the type and extent of the existing structure and determining what possible modifications may be required. If the existing “as constructed” structural and civil services drawings can be sourced, they can provide very valuable information on the building. If, as is occasionally the case, no structural or civil plans for the building are available, the engineer may require a full measured survey of the building and opening up works if necessary to establish the form and nature of the existing building structure.
Early design team engagement by the key consultants including the Architect, Quantity Surveyor, Mechanical and Electrical Engineer, Civil and Structural Engineer and client is of paramount importance. Regular design progression meetings throughout the design phase can ensure a very well-coordinated design is achieved which reduces the risk of oversights and issues during the construction phase.
The Structural Role in Modern Fitouts
The key considerations for the civil and structural engineer on these projects are as follows:
- Understand the project brief.
- Understand the client’s requirements and vision for the project.
- Consider the end user experience whether it be retail customers, office staff, hospitality staff and clients or medical practitioners and patients.
- Understand other discipline’s requirements particularly both Architectural and Mechanical Electrical and Plumbing (MEP).
- Understand the existing building structure.
In modern building refurbishments, Mechanical Electrical and Plumbing (MEP) equipment installations can be considerable in size. Often there will be some removal of obsolete equipment from an existing building and installation of new plant such as Air Handling Units (AHUs) and associated ducting. Positioning of new plant on existing plant decks as well as the ducting runs to and from specific areas of a building, are coordinated by the design team during the design development stage. Early advice regarding the structural impacts for positioning of this equipment can have significant benefits to the other design team disciplines in their considerations. It results in better coordination and a smoother construction phase.
ORS Experience and Multidisciplinary Delivery
The ORS Civil and Structural Team has worked on numerous refurbishment and change of use projects in recent years including Dunnes Stores Blanchardstown, Blackrock, Cornelscourt and Naas, Annebrook and Park Hotels Mullingar and Midlands Regional Hospitals Mullingar, Tullamore and Portlaois. Our experience and track record of delivering high quality solutions on these intricate projects ensures our clients get the best possible service.
As part of our unique multidisciplinary offering, ORS can provide full project management services for all refurbishment and fitout projects. We engage with our clients at the initiating stage of the project and provide direction throughout the project lifecycle. ORS has a proven track record of delivering projects, with challenging constraints, within the required timelines and budgets.
To learn more or speak with one of our experts, contact us at info@ors.ie or call +353 1524 2060.
