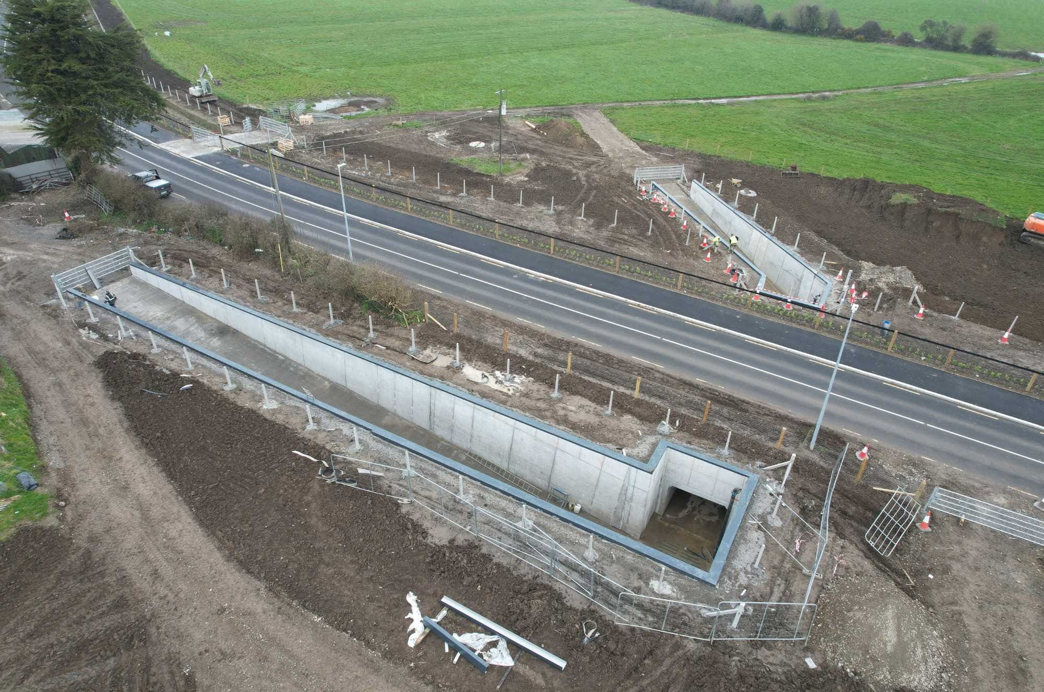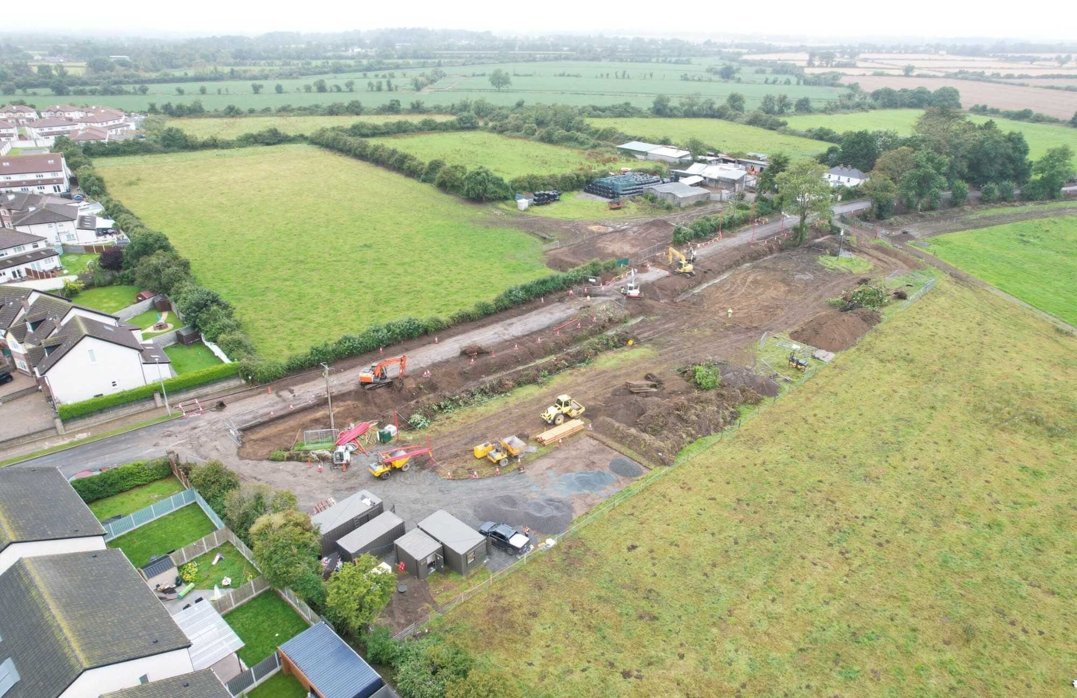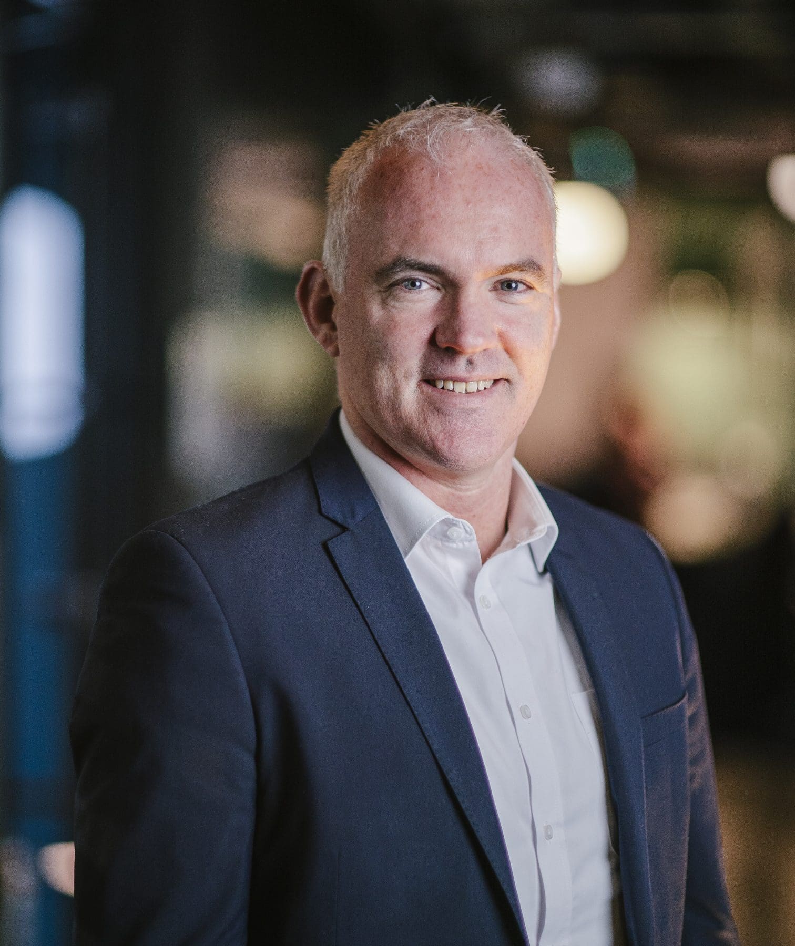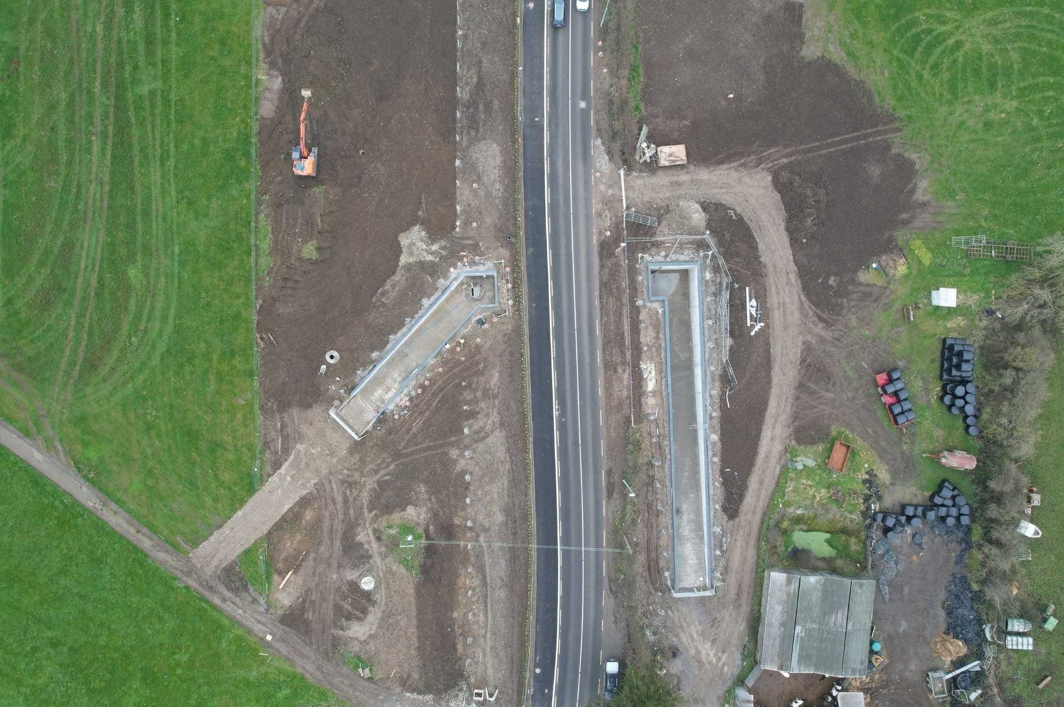
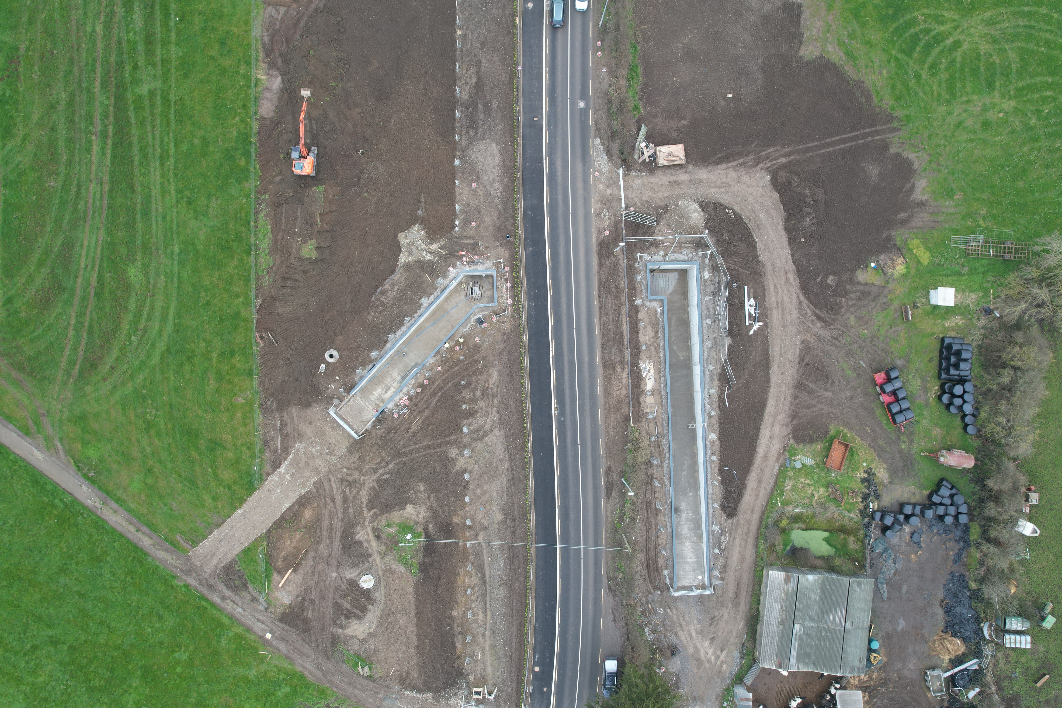

Project Outcome
Following a thorough review of the brief, a desktop review of the local authority planning applications, traffic surveys, land registry, Myplan.ie, Google Maps and utility providers for the area to obtain a baseline level of information for the project. Upon conclusion of the initial desk study the following issues were identified:
Once the constraints were identified, a meeting was held with the client to discuss the findings and discuss the options. At this point in the project, the team identified and populated the potential obstacles with regard to all known constraints in advance of any detailed analysis. This led to two options; The first option was using the existing front walls/boundaries of the houses to the east as datum point and providing a 3.0m wide shared surface and widening the road locally to the west in front of the houses to achieve a 6.0m wide carriageway. The second option was maintaining the existing road edge and providing 6.0m wide carriageway with a 3.0m wide shared surface with localised accommodation works to residential properties along the frontage of the existing houses.
Following landowner engagement and initial agreement, the Part 8 Planning Application was prepared considering the owners’ considerations and upon approval the detailed design process began. The team identified underground investigations that would be required for the process and to obtain the maximum amount of underground information in relation to ground conditions, water levels, pavement cores and underground utilities survey.

Engineering Excellence
Expert engineering is an essential component in the overall approach to delivering high-quality active travel projects that are safe and attractive to use. ORS has a unique advantage in understanding the project requirements necessary to deliver successful high-quality active travel schemes. Our multidisciplinary approach combines our expert skills in civil and structural engineering, road safety, quality auditing, environmental, surveying and health and safety. ORS is currently involved in active travel schemes throughout Ireland, with multiple teams working across various stages of projects.
These stages include project feasibility, utility surveying, condition assessment, design, and safety auditing. Our experience in transportation planning, design and safety auditing can help any project in identifying best practices in design, managing public road interactions, signage, contract administration and construction practices.
Planning and designing appropriate active travel infrastructure is essential to ensure that linkages are permeable, connected to desired lines, and safe. Engineering high-quality infrastructure must consider environmental factors, including land ownership, drainage, public lighting, access, suitable surface materials and crossing points. All of which can be provided by the multi-disciplinary team at ORS


