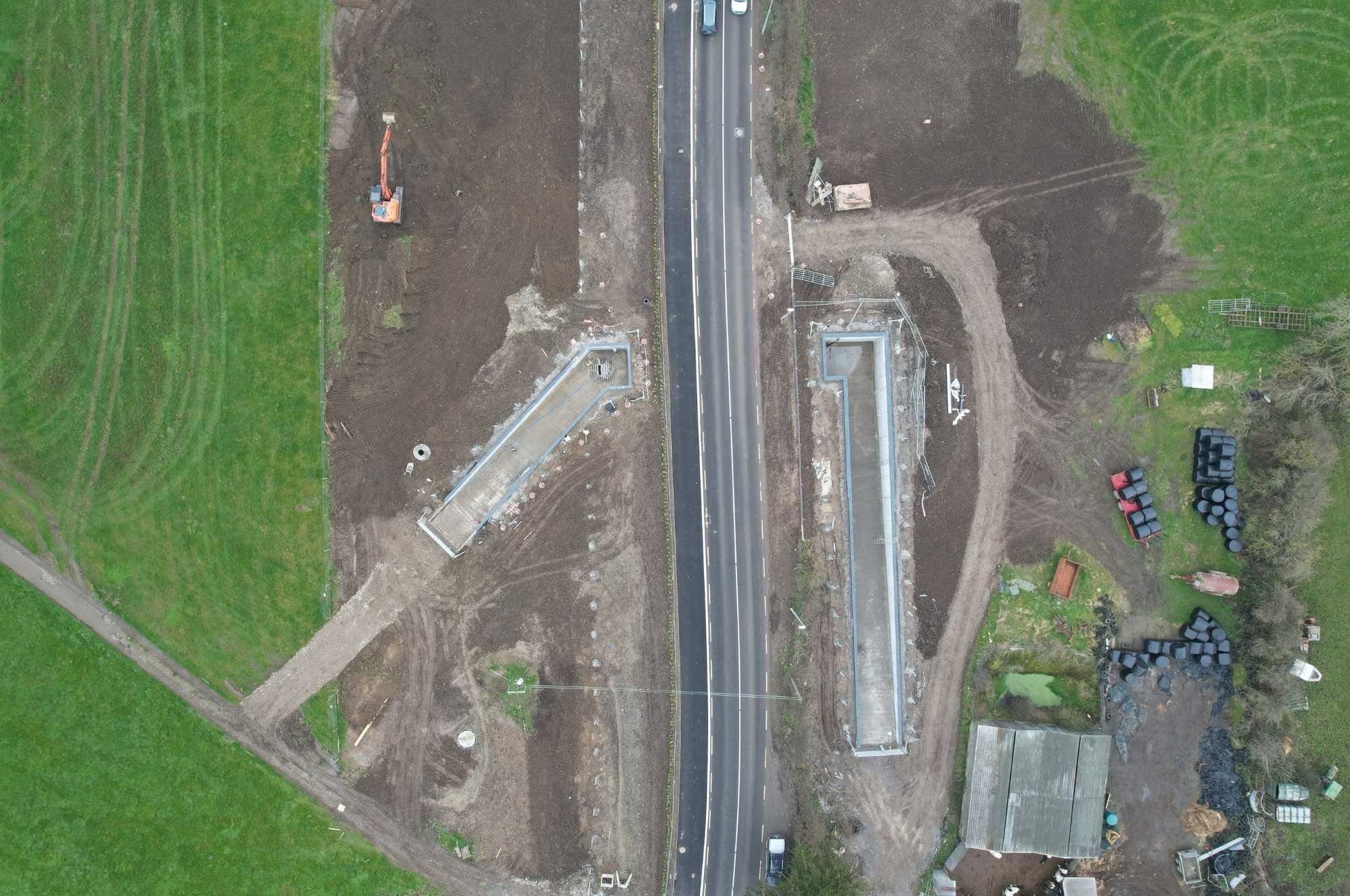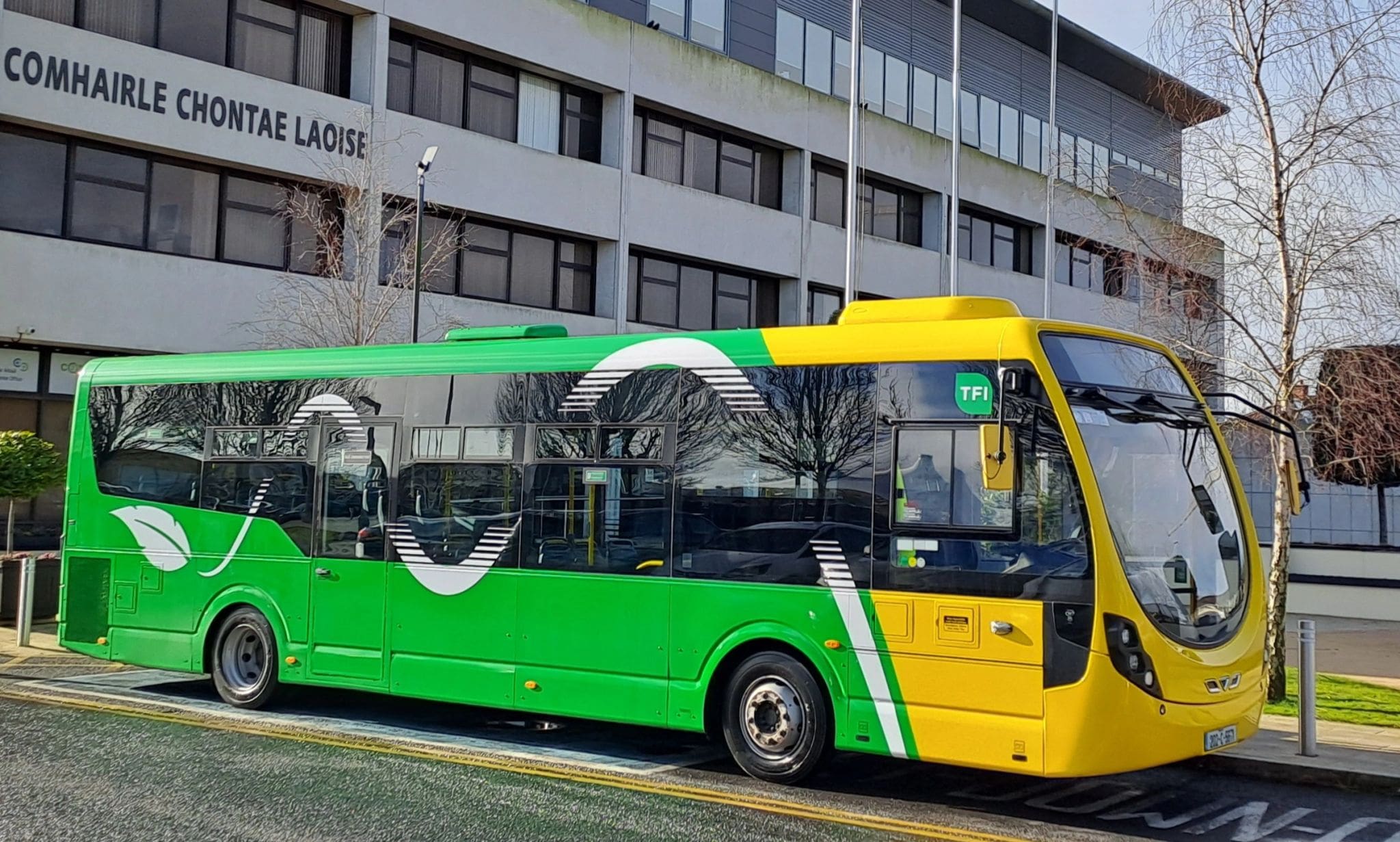


Project Outcome
The design phase successfully established the layout and specifications for all 72 stops, ensuring compliance with accessibility and transport standards. Our process began with a detailed desktop review of publicly available data to identify constraints such as existing roadside parking, third-party ownership, visibility from entrances, and site-specific stop requirements. A comprehensive site visit was then undertaken to assess potential safety and accessibility issues at each location.
To refine the design further, we procured topographical surveys for constrained areas, ensuring that stops were safely positioned with adequate space for pedestrian access, public lighting, drainage, and signage. Using this data, we developed a detailed set of drawings for each stop, covering site clearance, surface build-ups, drainage, road markings, signage, and typical traffic management measures.
A Stage 1 Road Safety Audit was conducted for all stops, with ORS managing the process and implementing design amendments where necessary. A detailed schedule of works was prepared in the required National Transport Authority (NTA) format, ensuring all relevant construction elements were captured, including site clearance, fencing, drainage, pavements, kerbing, footpaths, traffic signs, and road markings. This structured approach ensured that the design was fully detailed and ready for the tendering process.





