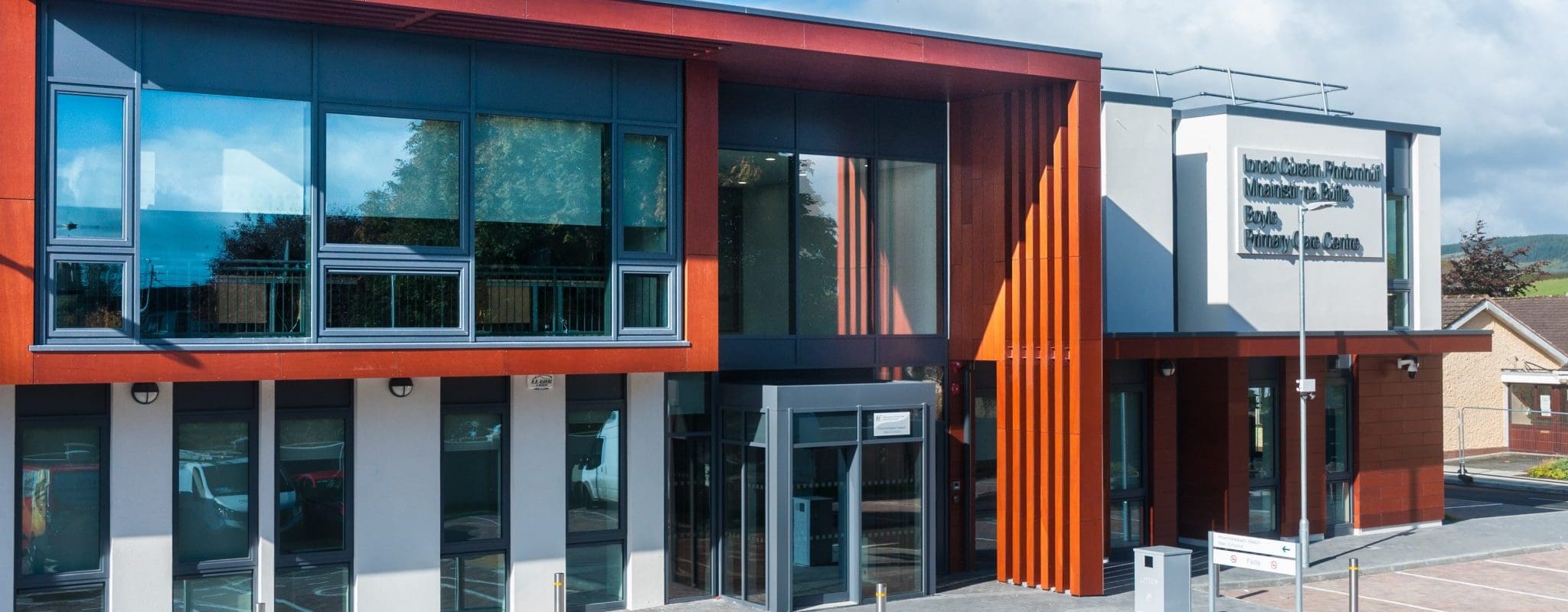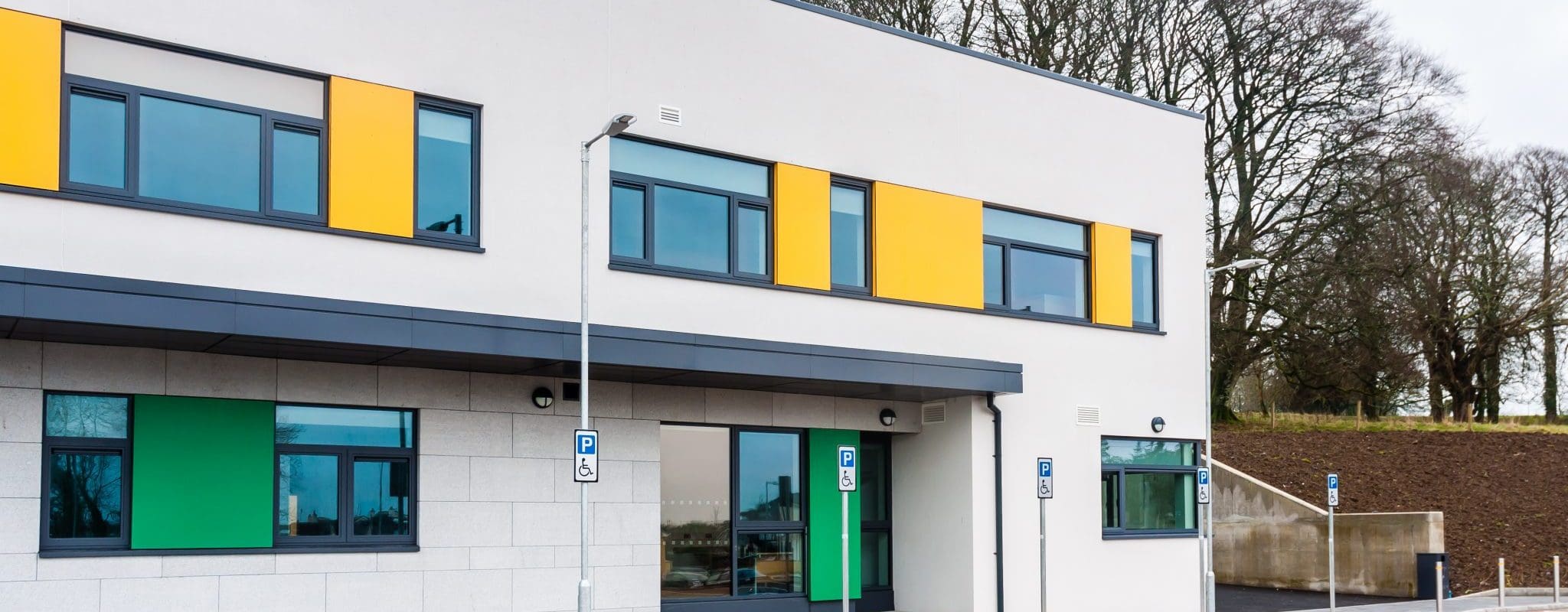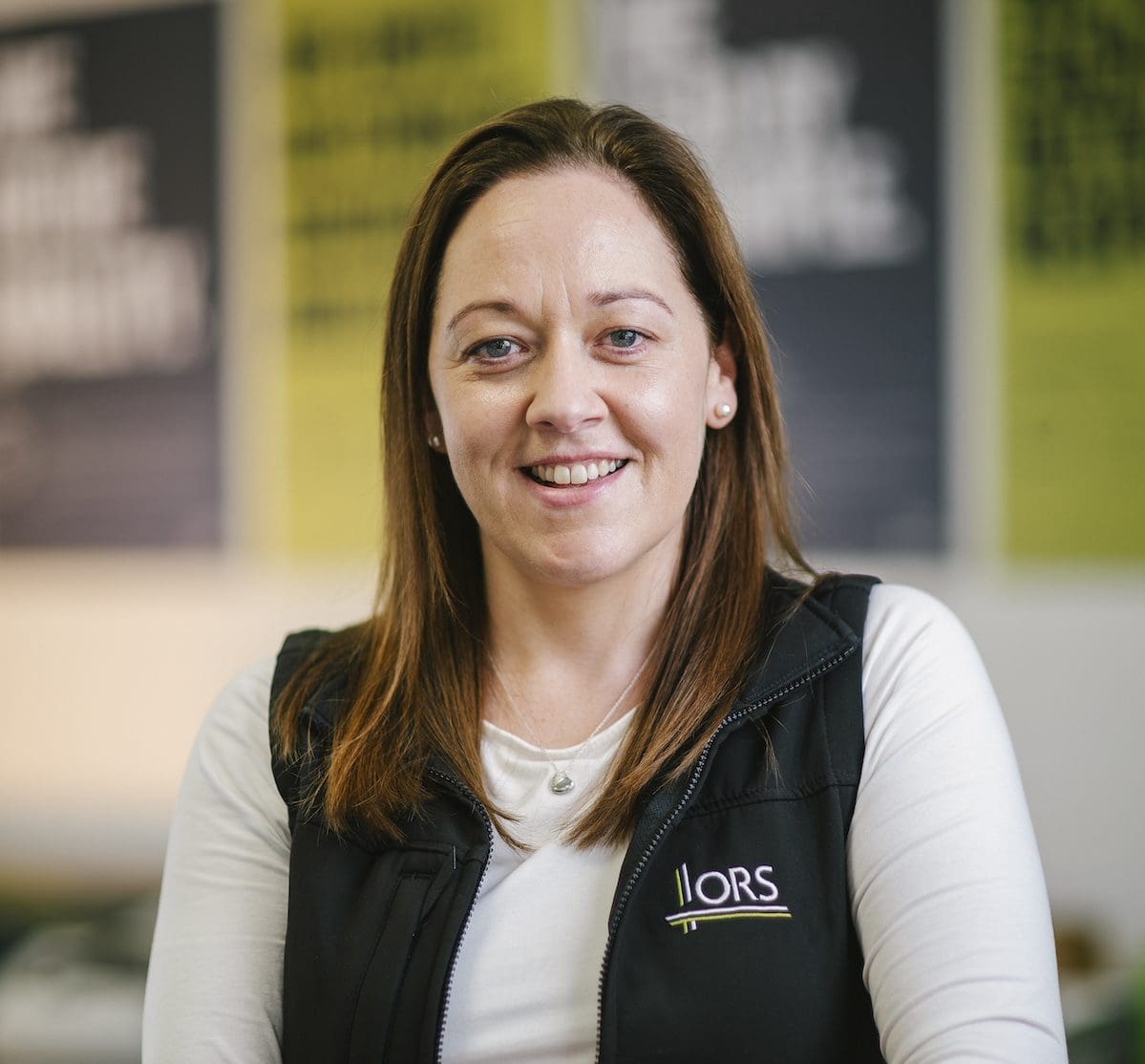Case Studies
HSE, Foundation Data Project
TEAM
Building Surveying Team
Sector
Services Provided
Building Surveying, Measured Building Surveys
Overview of service
The HSE is a long-standing client of ORS. HSE Estates appointed the ORS Building Surveying Team to undertake area measurement and the creation of as-built floor plan drawings for various properties across Ireland.
The properties to be surveyed were identified by the client and consisted of mix-sized facilities, ranging from small local health centres to large primary care centres and large office buildings, spread across approximately 645 locations and divided into nine areas.



The property and maintenance managers agreed on the programme for site visits to ensure minimum disturbance to the staff working in the building. Weekly meetings were scheduled to ensure that the programme for each area was delivered as planned. The end goal for HSE Estates is to have each property’s Gross Internal Area (m²) along with CAD drawings for each property.



Project challenges
Clarity of survey method
One of the project’s challenges was correctly assigning a survey method defined by building size and use. The right method for the survey saves time on site and during the processing stage.
To address this challenge, the Building Surveying Team carried out pilot surveys to ensure the drawings included all the required information as set out by HSE Estates and for the survey method to be tested. This process allowed for modifications to be made at the beginning of the works rather than further into the process.
Given the scale of the project, ORS and the HSE held regular meetings to ensure the client’s requirements were met across the various properties. Collaboration with the Property Manager for each area and the Maintenance Managers of each facility was key to ensuring that access was provided on the day of the survey and was completed on time.
Related Projects
Talk to A specialist




