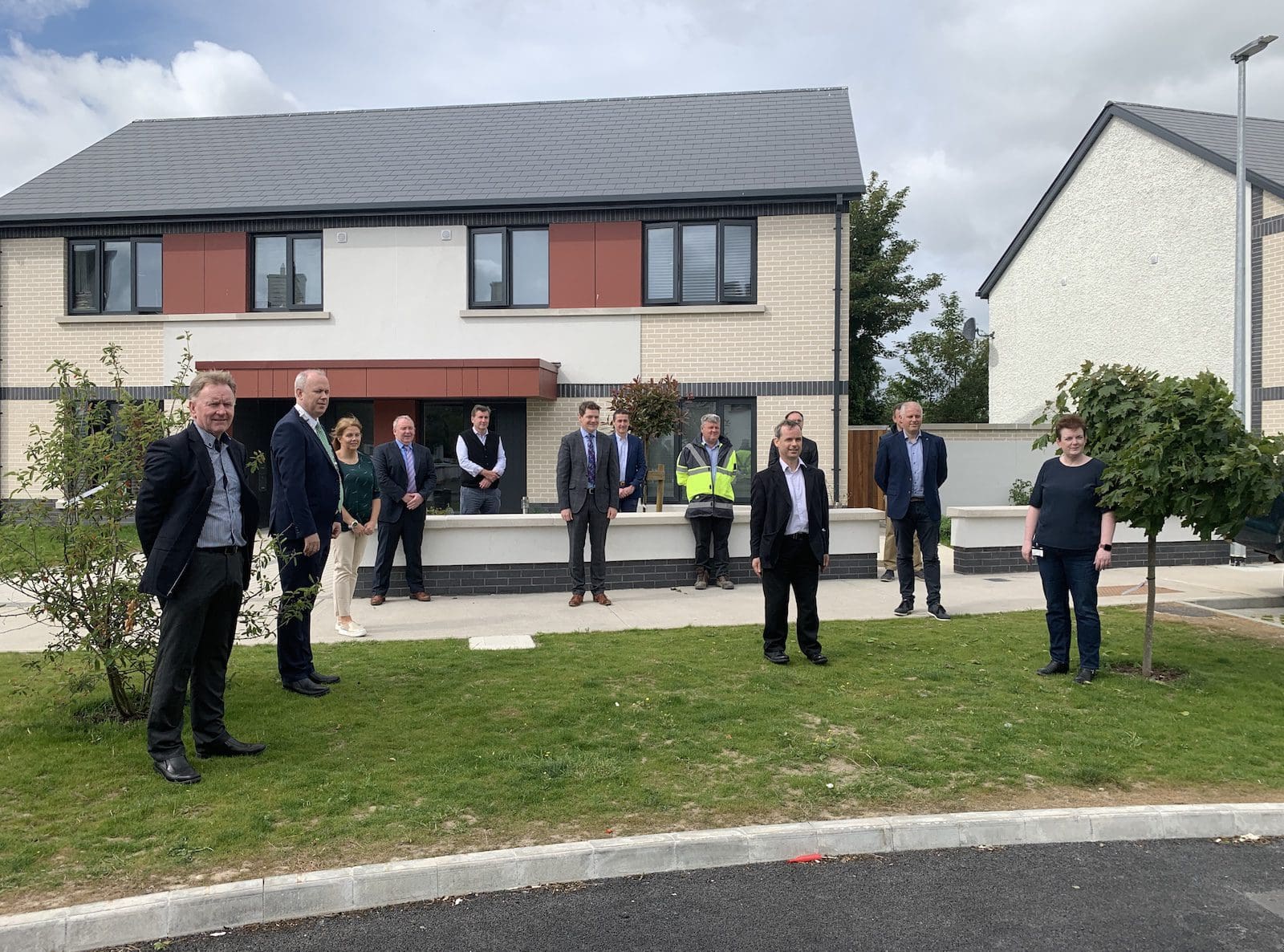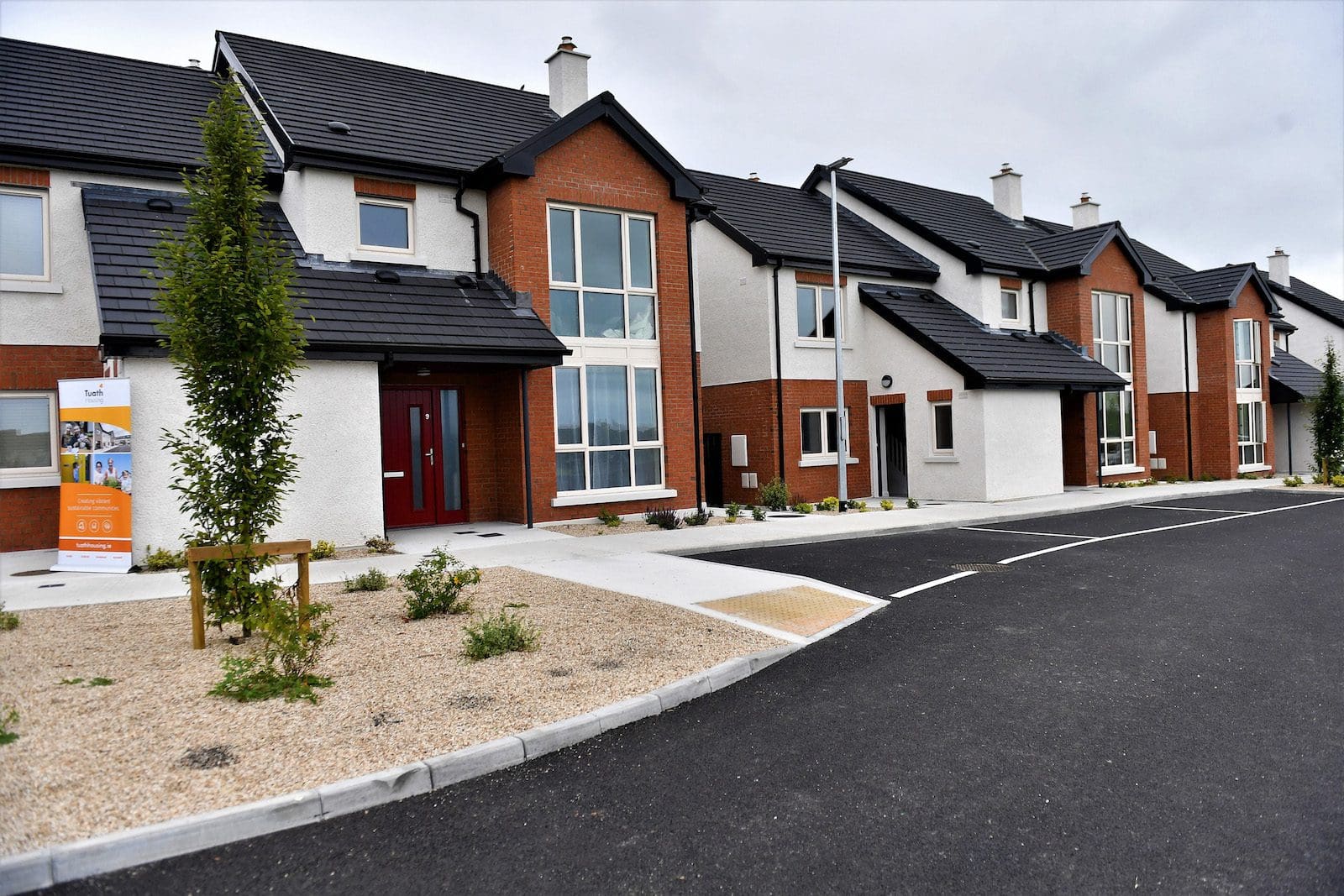Case Studies
Public Housing
TEAM
Civil and Structural Engineering
Sector
Services Provided
SEC Mentors
Overview of service
ORS has provided Civil and Structural Engineering services on a significant number of residential housing units for various Local Authorities and Public Housing Bodies. These clients include Westmeath County Council, Tuath Housing, Cluid Housing and Respond. Partnering with the client, our work included the structural design of units, civil design of roads, services and retaining walls where applicable.



A sample of the developments the team worked on are:
- 33 Residential Units, Athlone consisting of a mix of semi-detached, terraced, duplex and ground-floor apartment units within an existing residential estate.
- 12 units, Kinnegad consisting of a mix of semi-detached and terraced units of traditional masonry wall construction within an existing residential estate.
- 9 units, Mullingar consisting of a mix of semi-detached and terraced units within an existing residential estate.
- 6 semi-detached and terraced one and two-bedroom single-storey residential units, Birr. The units were specifically designed for occupation by people with disabilities and the elderly and to be low maintenance and highly energy efficient.
- 14 units, Mullingar consisting of a mix of semi-detached and terraced units of traditional masonry wall construction within an existing residential estate.
- 27 units, Edenderry consisting of a mix of semi-detached and terraced units of traditional masonry wall construction within an existing residential estate.
- 11 units, Galway consisting of a mix of semi-detached and detached units within the picturesque village of Letterfrack.



Project challenges
Poor ground conditions
Some sites were significantly sloped and required significant cut and fill works. Retaining walls were designed for rear boundaries where necessary to facilitate development.
On one particular project, a variable depth of peat was encountered. The engineering solution adopted included removing the peat, importing granular fill material, compaction in layers and constructing shallow foundations.
Future-proofing and sustainability
- All units were designed and constructed in accordance with current energy standards and achieved a minimum A3 rating. Latest technology such as heat pumps and renewables like solar panels were incorporated in a number of the developments.
- SuDS measures were adopted for the treatment and control of surface water runoff from the developments. Runoff from the developments was limited to greenfield rates and SuDS measures such as tree pits, swales, infiltration and attenuation systems were adopted.
Related Projects
Talk to A specialist



