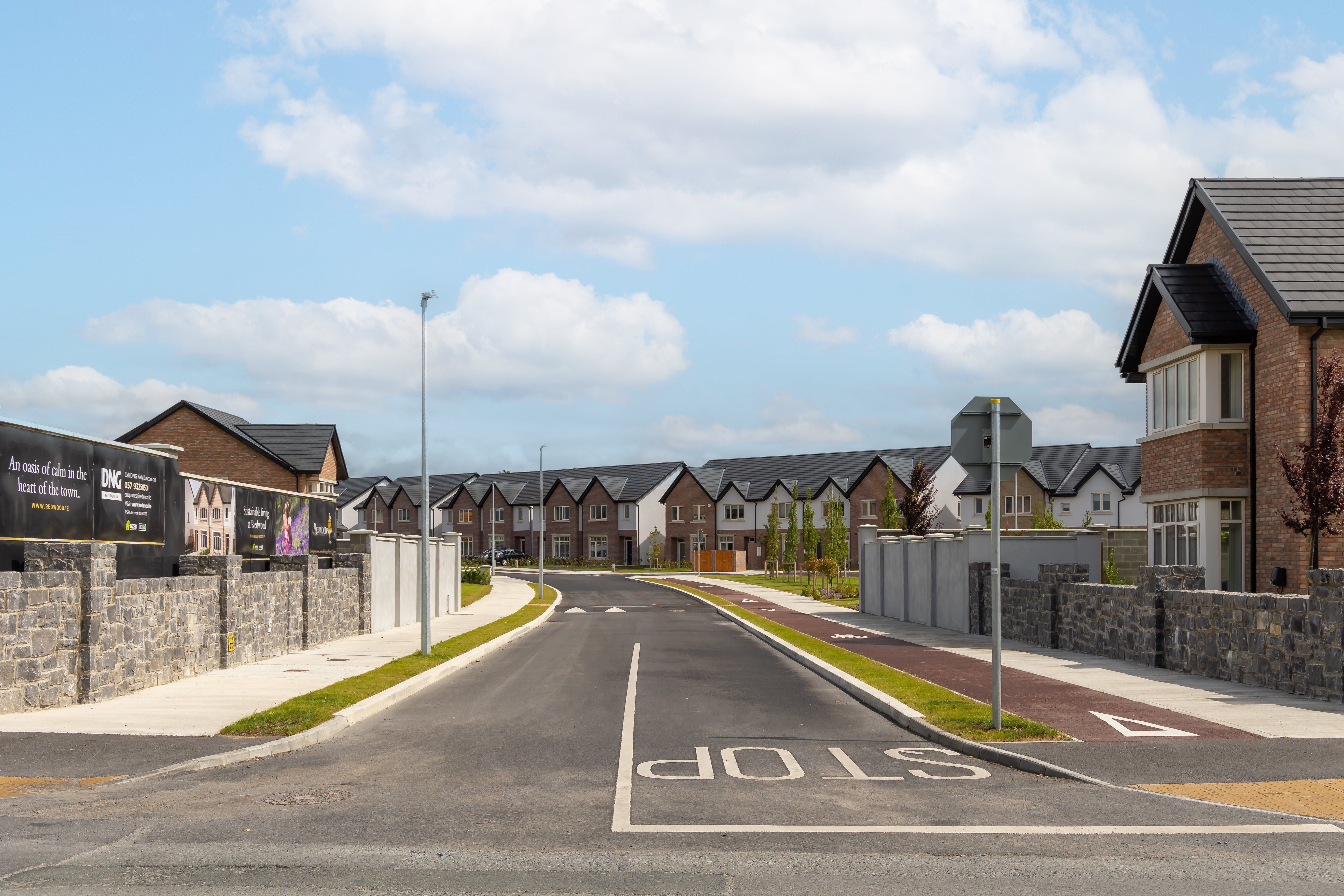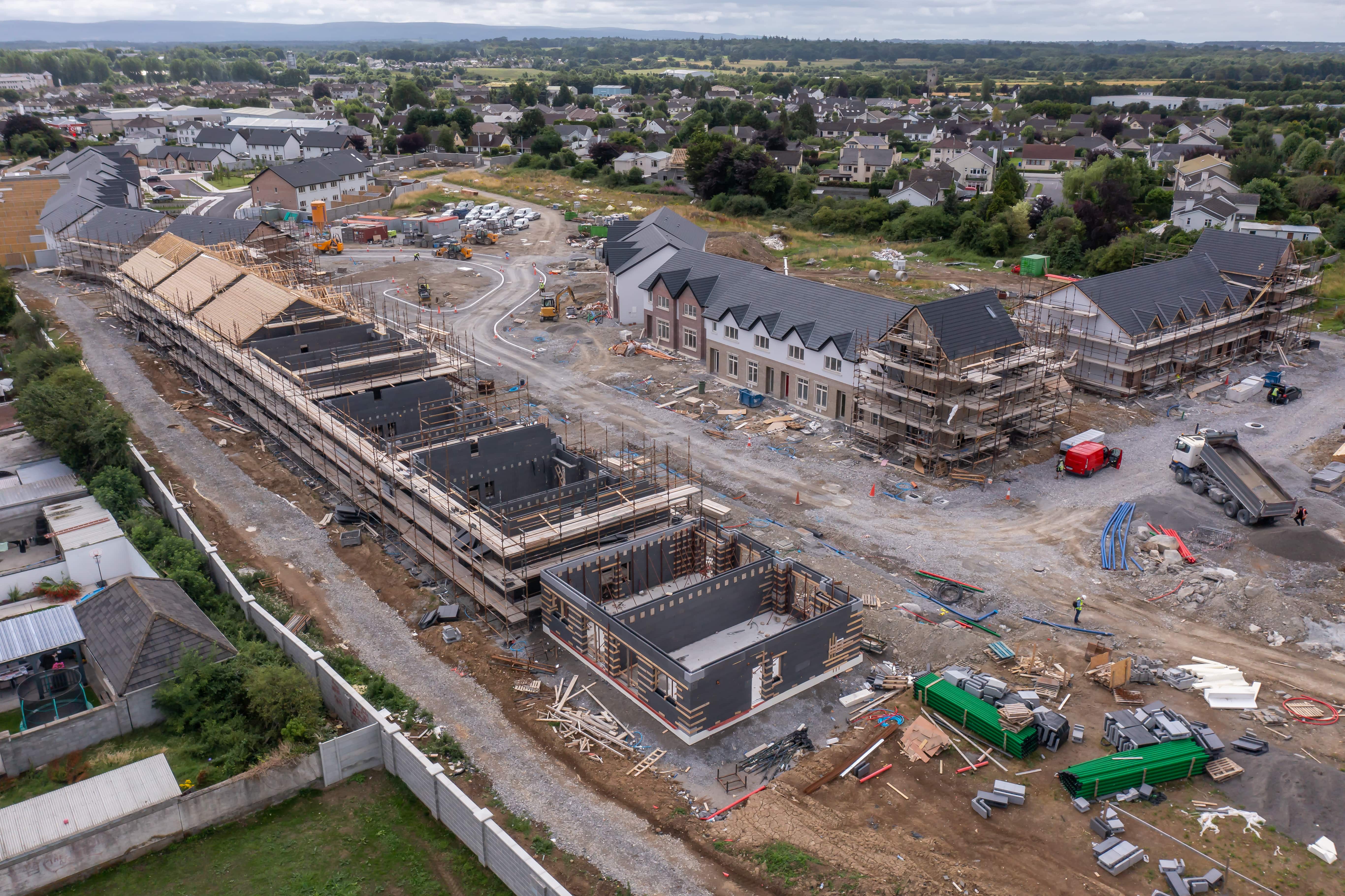One of the main constraints of the site was the lack of an available public surface water drainage connection. Subsoil ground conditions were found to be a sandy gravelly clay relatively consistent across the site and therefore were deemed unsuitable for infiltration of surface water.
ORS prepared an engineering feasibility report to evaluate options for site servicing, including water mains, wastewater and surface water services. Although a number of options were evaluated, the final selected option for surface water servicing involved the construction of an 800m new gravity surface water drainage from the south end of the site to connect to an existing drainage main adjacent to the Clara Road roundabout located to the southwest.
Sustainable structural design was adopted through the use of structural timber elements, including engineered timber floor joists and prefabricated roof trusses. The adopted foundation design and ICF wall design are efficient in the use of concrete and reinforcement to reduce carbon footprint. Also, the adoption of a raft-type foundation reduced the excavation depths required and hence reduced the volume of material to be transported off-site.
Sustainable Urban Drainage Systems (SuDS) were adopted in the surface water drainage solution by installing an attenuation system to cater for the runoff from a 1 in 100-year storm event of critical duration plus an allowance for climate change. The adopted solution ensures that flows off the site are controlled to greenfield runoff rates and therefore minimises the impact or risk of flooding downstream of the site.
The completed units are NZEB compliant and A2 rated with a very high-quality finish. The use of the ICF structure was a key component in achieving this energy rating and allowing a premium finish to the units. Exceptional collaboration of the design team, client and contractor and full buy-in from all parties helped deliver this as a premium housing development and one of the finest examples in the midlands and surrounds.
Works are still ongoing on the site, with a further 32 units due for completion by the end of 2023.









