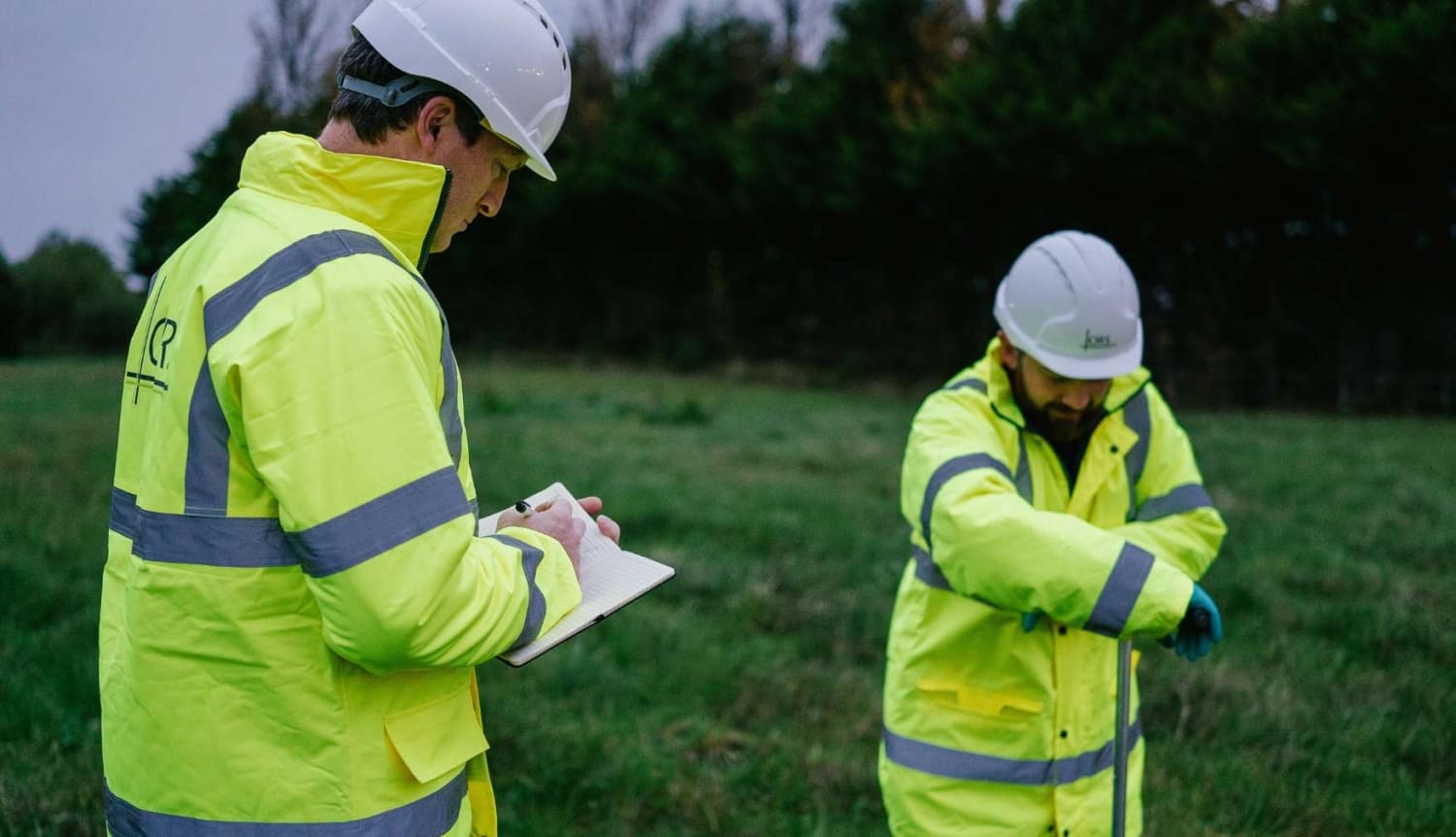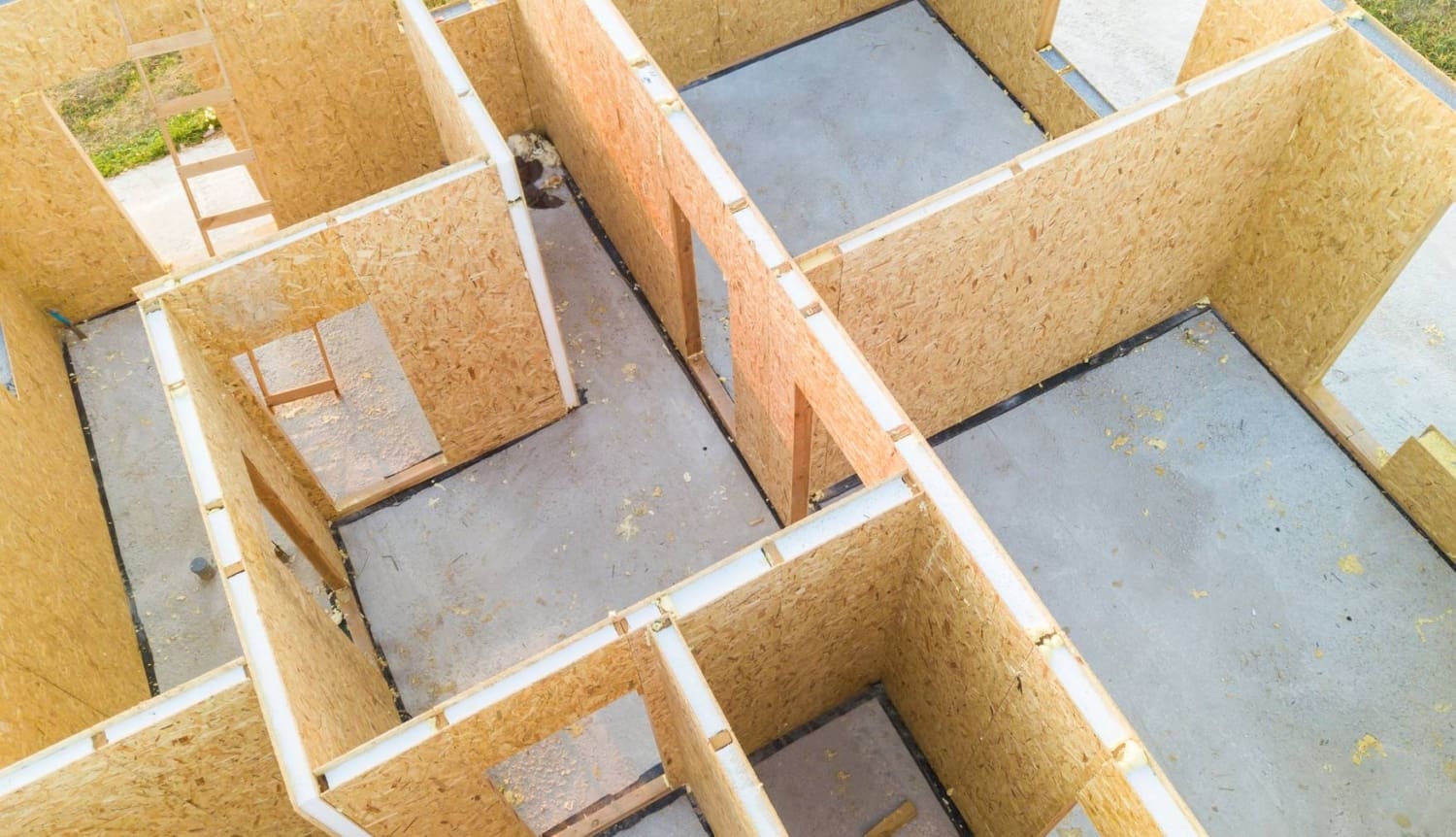Building surveying TEAM Our comprehensive building surveying solutions are meticulously crafted by incorporating industry best practices and refined across our multidisciplinary services, ensuring precise alignment with our client’s requirements. Discover more Meet Deirdre, the ORS Building Surveying Lead. She joined ORS in 2020 and is a Registered Building Surveyor with fifteen years’ post-graduate experience. Deirdre has
Read More
Our ENvironmental TEAM Our people are proficient in environmental science. As highly-qualified environmental experts, we act as an ambassador for our private and public sector clients, managing a broad range of specialist services on their behalf. Discover more As joint head of the ORS Environmental Team, Luke has an extensive environmental science background, with a
Read More
Our ENERGY MANAGEMENT TEAM Our robust Energy Management Team mentor and support organisations nationwide to address their energy use and improve competitiveness while significantly reducing costs and environmental impact. Discover more Meet Daniel Fennell, an accomplished Energy Management Lead at ORS with vast expertise in all aspects of energy management. Daniel is renowned for his
Read More
Phased construction In the construction industry, certain projects are built across multiple phases. Phased construction involves breaking a project down into several smaller projects, or phases, and each phase may be completed and handed over to the client before the overall project is completed. It is often a preferred approach for multi unit residential developments,
Read More
The Project Supervisor Construction Stage (PSCS) holds a pivotal responsibility in overseeing and directing health and safety concerns throughout the construction phase of a project. In Ireland, it is legally required to appoint a PSCS for construction projects under the Safety, Health and Welfare at Work (Construction) Regulations 2013. The PSCS manages and coordinates health
Read More
June 2018 set a new defining moment in the path to Europe’s ambition of a low-carbon economy by 2050. A new financially binding renewable energy target for the EU of 32% by 2030 was agreed. Consequently, energy compliance has become more of a priority for measuring and reducing targets. As a result, SI 426 compliance
Read More
When driving on a new road, you can appreciate the efforts of the designers and the construction crews in delivering this brilliant piece of engineering. One element of the design process that road users may not appreciate is the Road Safety Audit Team’s role in the project. Road Safety Audits’ role is to deliver safer journeys
Read More
Modular construction has been in use in Ireland for decades and is now a well-established ‘modern method of construction’ (MMC) in the construction industry. Two-dimensional and three-dimensional pre-fabrication is available in all forms of construction and is favoured in cases where a large degree of repletion and modularisation can be achieved, such as multi-unit residential
Read More
Closure Restoration and Aftercare Management Plans (CRAMPs) are vital in determining and addressing environmental liabilities associated with the closure and decommissioning of facilities. These plans provide a comprehensive framework for costed mitigation and monitoring measures post closure, ensuring responsible environmental management. In this blog post, we will explore the key components of CRAMPs and shed
Read More









